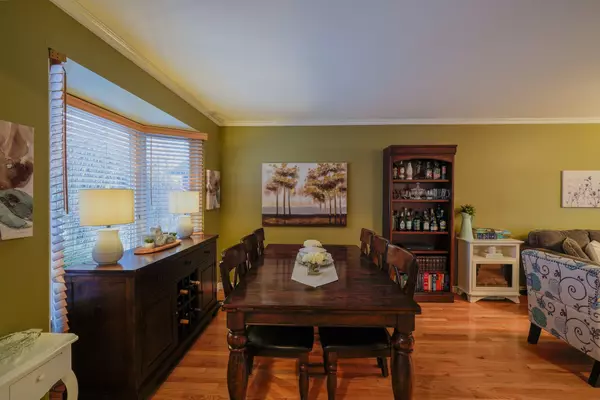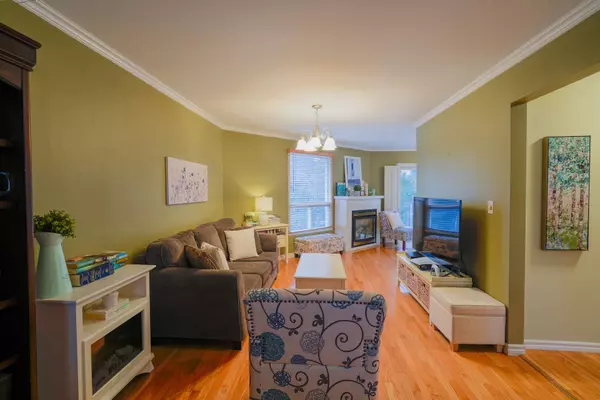5 Chartwell CRES Kingston, ON K7K 6M4
UPDATED:
01/15/2025 04:44 PM
Key Details
Property Type Single Family Home
Sub Type Detached
Listing Status Active
Purchase Type For Sale
Approx. Sqft 1100-1500
MLS Listing ID X11924531
Style 2-Storey
Bedrooms 3
Annual Tax Amount $3,809
Tax Year 2024
Property Description
Location
Province ON
County Frontenac
Community Kingston East (Incl Barret Crt)
Area Frontenac
Region Kingston East (Incl Barret Crt)
City Region Kingston East (Incl Barret Crt)
Rooms
Family Room Yes
Basement Finished
Kitchen 1
Interior
Interior Features None
Cooling Central Air
Fireplaces Type Natural Gas
Fireplace Yes
Heat Source Gas
Exterior
Exterior Feature Deck, Recreational Area
Parking Features Private Double
Garage Spaces 4.0
Pool None
Waterfront Description None
Roof Type Asphalt Shingle
Lot Depth 101.71
Total Parking Spaces 4
Building
Unit Features Cul de Sac/Dead End,Library,Marina,Park,Public Transit,School
Foundation Concrete
Managing Broker
+1(416) 300-8540 | admin@pitopi.com



