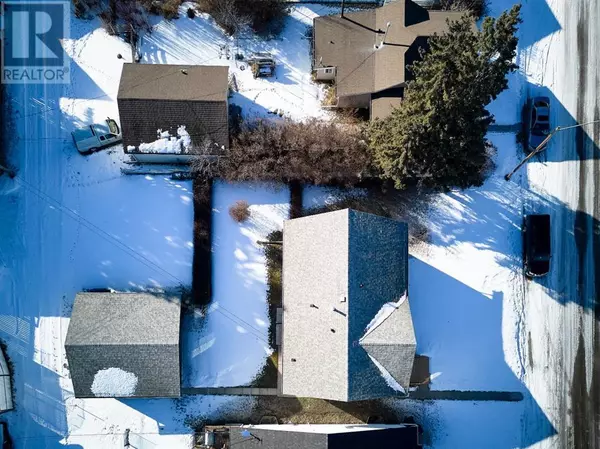1219 Grey Street Carstairs, AB T0M0N0
UPDATED:
Key Details
Property Type Single Family Home
Sub Type Freehold
Listing Status Active
Purchase Type For Sale
Square Footage 1,198 sqft
Price per Sqft $479
MLS® Listing ID A2186999
Style Bungalow
Bedrooms 5
Originating Board Calgary Real Estate Board
Year Built 1962
Lot Size 7,797 Sqft
Acres 7797.0
Property Description
Location
Province AB
Rooms
Extra Room 1 Basement 9.08 Ft x 7.00 Ft 3pc Bathroom
Extra Room 2 Basement 13.00 Ft x 11.17 Ft Bedroom
Extra Room 3 Basement 12.83 Ft x 12.75 Ft Bedroom
Extra Room 4 Basement 12.83 Ft x 13.58 Ft Laundry room
Extra Room 5 Basement 15.67 Ft x 26.75 Ft Recreational, Games room
Extra Room 6 Basement 13.00 Ft x 5.75 Ft Furnace
Interior
Heating Forced air
Cooling None
Flooring Hardwood, Tile, Vinyl Plank
Exterior
Parking Features Yes
Garage Spaces 2.0
Garage Description 2
Fence Not fenced
View Y/N No
Total Parking Spaces 4
Private Pool No
Building
Story 1
Architectural Style Bungalow
Others
Ownership Freehold
Managing Broker
+1(416) 300-8540 | admin@pitopi.com




