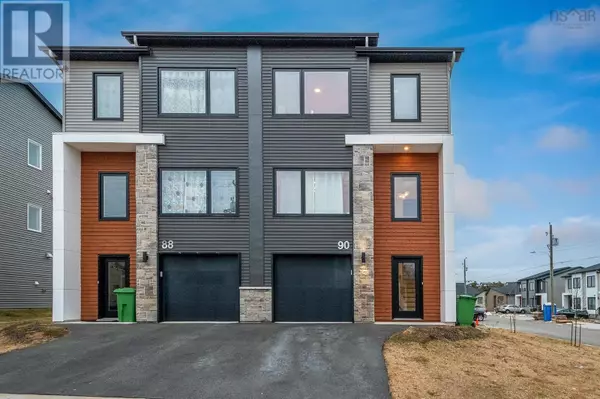90 Honeygold Drive Halifax, NS B3R0G2
UPDATED:
Key Details
Property Type Single Family Home
Sub Type Freehold
Listing Status Active
Purchase Type For Sale
Square Footage 2,030 sqft
Price per Sqft $320
Subdivision Halifax
MLS® Listing ID 202500881
Style 3 Level
Bedrooms 4
Half Baths 1
Originating Board Nova Scotia Association of REALTORS®
Year Built 2023
Lot Size 3,733 Sqft
Acres 3733.092
Property Description
Location
Province NS
Rooms
Extra Room 1 Second level 11.6x13.6 +jog Primary Bedroom
Extra Room 2 Second level 6.11x8 Ensuite (# pieces 2-6)
Extra Room 3 Second level 9.2x11.8 Bedroom
Extra Room 4 Second level 9.2x9.6 Bedroom
Extra Room 5 Second level 4.11x7.8 Bath (# pieces 1-6)
Extra Room 6 Lower level 8x10.6 Foyer
Interior
Cooling Heat Pump
Flooring Carpeted, Ceramic Tile, Laminate
Exterior
Parking Features Yes
Community Features Recreational Facilities, School Bus
View Y/N No
Private Pool No
Building
Story 2
Sewer Municipal sewage system
Architectural Style 3 Level
Others
Ownership Freehold
Managing Broker
+1(416) 300-8540 | admin@pitopi.com




