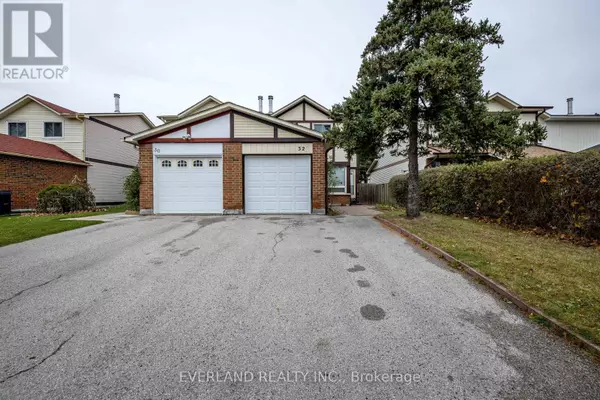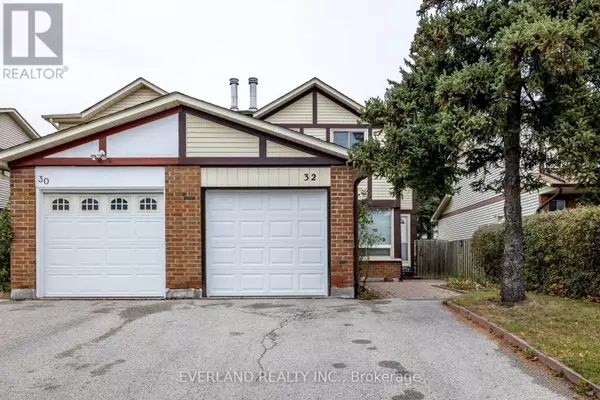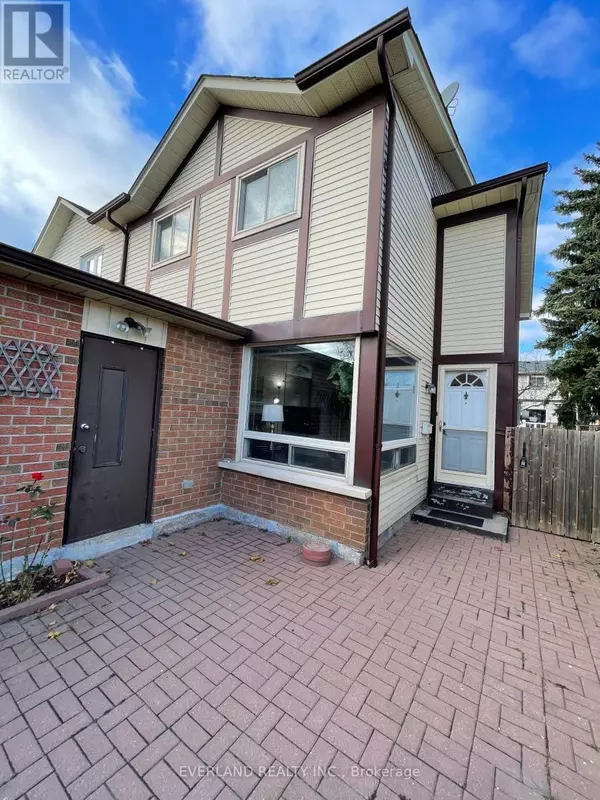32 SADLEE COVE CRESCENT Toronto (milliken), ON M1V1Y4
OPEN HOUSE
Sat Jan 18, 2:00pm - 4:00pm
Sun Jan 19, 2:00pm - 4:00pm
UPDATED:
Key Details
Property Type Single Family Home
Sub Type Freehold
Listing Status Active
Purchase Type For Sale
Subdivision Milliken
MLS® Listing ID E11923870
Bedrooms 3
Half Baths 1
Originating Board Toronto Regional Real Estate Board
Property Description
Location
Province ON
Rooms
Extra Room 1 Second level 17.42 m X 12.14 m Primary Bedroom
Extra Room 2 Second level 13.78 m X 10.17 m Bedroom 2
Extra Room 3 Second level 13.39 m X 9.71 m Bedroom 3
Extra Room 4 Basement 21.36 m X 16.73 m Recreational, Games room
Extra Room 5 Basement 12.8 m X 11.32 m Study
Extra Room 6 Ground level 17.29 m X 11.65 m Family room
Interior
Heating Forced air
Cooling Central air conditioning
Flooring Hardwood, Tile, Laminate
Exterior
Parking Features Yes
View Y/N No
Total Parking Spaces 3
Private Pool No
Building
Story 2
Sewer Sanitary sewer
Others
Ownership Freehold
Managing Broker
+1(416) 300-8540 | admin@pitopi.com




