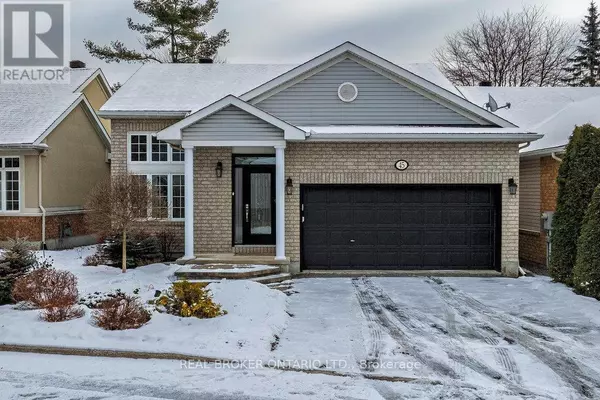45 PAXTON LANE Ottawa, ON K1B1B7
First Fully Rewarding Licensed Brokerage | Proudly Canadian
PiToPi
admin@pitopi.com +1(416) 300-8540OPEN HOUSE
Sun Jan 19, 2:00pm - 4:00pm
UPDATED:
Key Details
Property Type Single Family Home
Sub Type Freehold
Listing Status Active
Purchase Type For Sale
Square Footage 1,499 sqft
Price per Sqft $653
Subdivision 2301 - Blackburn Hamlet
MLS® Listing ID X11923469
Style Bungalow
Bedrooms 3
Half Baths 1
Originating Board Ottawa Real Estate Board
Property Description
Location
Province ON
Rooms
Extra Room 1 Lower level 2.63 m X 1.49 m Bathroom
Extra Room 2 Lower level 8.26 m X 6.27 m Utility room
Extra Room 3 Lower level 6.09 m X 5.19 m Recreational, Games room
Extra Room 4 Lower level 4.28 m X 3.15 m Bedroom 2
Extra Room 5 Lower level 3.8 m X 3.5 m Bedroom 3
Extra Room 6 Main level 8.35 m X 4.75 m Living room
Interior
Heating Forced air
Cooling Central air conditioning
Fireplaces Number 2
Exterior
Parking Features Yes
Fence Fenced yard
View Y/N No
Total Parking Spaces 4
Private Pool No
Building
Story 1
Sewer Sanitary sewer
Architectural Style Bungalow
Others
Ownership Freehold
Managing Broker
+1(416) 300-8540 | admin@pitopi.com




