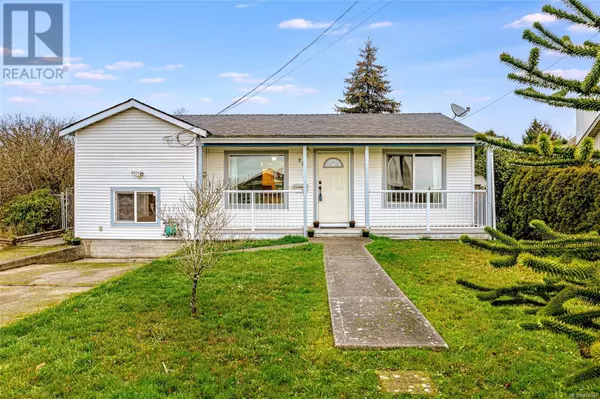276 Crease Ave Saanich, BC V8Z1S9
First Fully Rewarding Licensed Brokerage | Proudly Canadian
PiToPi
admin@pitopi.com +1(416) 300-8540UPDATED:
Key Details
Property Type Single Family Home
Sub Type Freehold
Listing Status Active
Purchase Type For Sale
Square Footage 1,437 sqft
Price per Sqft $612
Subdivision Tillicum
MLS® Listing ID 984344
Bedrooms 4
Originating Board Victoria Real Estate Board
Year Built 1949
Lot Size 5,340 Sqft
Acres 5340.0
Property Description
Location
Province BC
Zoning Residential
Rooms
Extra Room 1 Second level 12' x 10' Bedroom
Extra Room 2 Lower level 18' x 10' Bedroom
Extra Room 3 Main level 8' x 4' Laundry room
Extra Room 4 Main level 11' x 9' Bedroom
Extra Room 5 Main level 4-Piece Bathroom
Extra Room 6 Main level 11' x 12' Primary Bedroom
Interior
Heating Baseboard heaters,
Cooling None
Exterior
Parking Features No
View Y/N No
Total Parking Spaces 2
Private Pool No
Others
Ownership Freehold
Managing Broker
+1(416) 300-8540 | admin@pitopi.com




