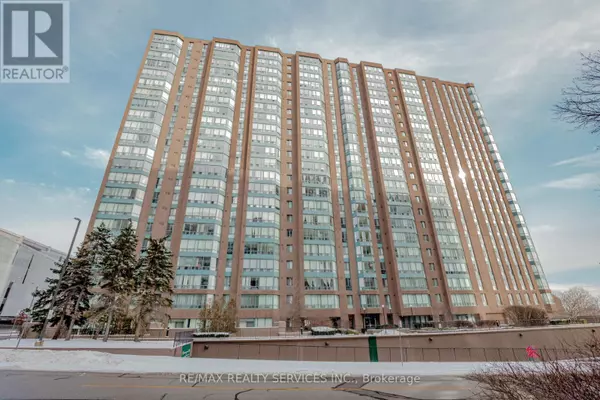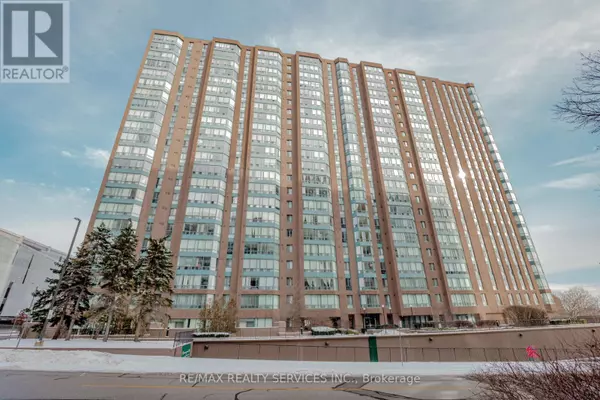115 Hillcrest AVE #1509 Mississauga (cooksville), ON L5B3Y9
UPDATED:
Key Details
Property Type Condo
Sub Type Condominium/Strata
Listing Status Active
Purchase Type For Sale
Square Footage 899 sqft
Price per Sqft $595
Subdivision Cooksville
MLS® Listing ID W11923090
Bedrooms 2
Condo Fees $623/mo
Originating Board Toronto Regional Real Estate Board
Property Description
Location
Province ON
Rooms
Extra Room 1 Main level 3.01 m X 2.81 m Dining room
Extra Room 2 Main level 3.01 m X 3.01 m Kitchen
Extra Room 3 Main level 4.18 m X 3.03 m Primary Bedroom
Extra Room 4 Main level 3.37 m X 2.94 m Den
Extra Room 5 Main level 3.07 m X 2.01 m Solarium
Interior
Heating Forced air
Cooling Central air conditioning
Flooring Carpeted
Exterior
Parking Features Yes
Community Features Pets not Allowed
View Y/N No
Total Parking Spaces 1
Private Pool No
Others
Ownership Condominium/Strata
Managing Broker
+1(416) 300-8540 | admin@pitopi.com




