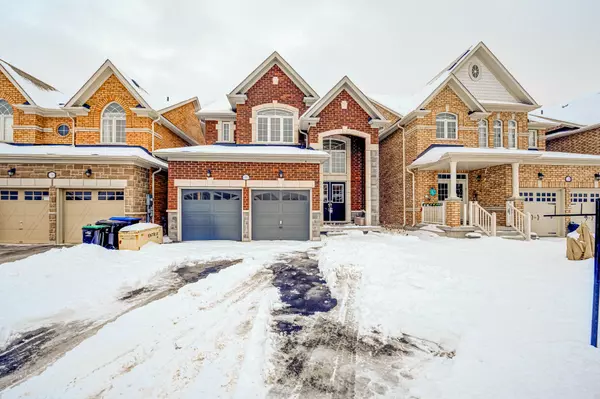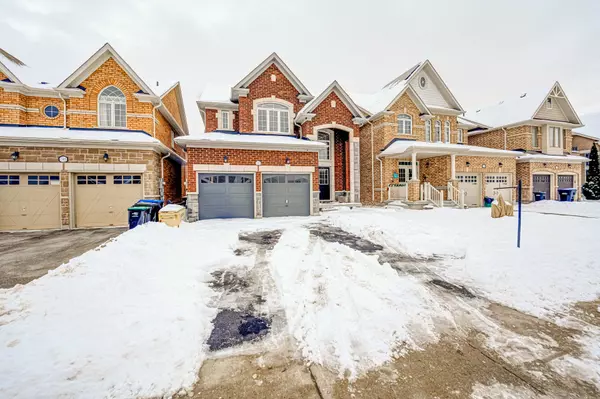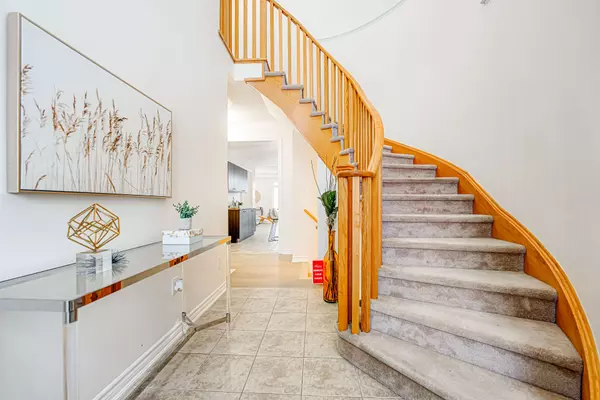See all 35 photos
$968,000
Est. payment /mo
4 BD
3 BA
New
1307 Hunter ST Innisfil, ON L9S 0H1
REQUEST A TOUR If you would like to see this home without being there in person, select the "Virtual Tour" option and your agent will contact you to discuss available opportunities.
In-PersonVirtual Tour
UPDATED:
01/15/2025 03:48 AM
Key Details
Property Type Single Family Home
Sub Type Detached
Listing Status Active
Purchase Type For Sale
Approx. Sqft 2000-2500
MLS Listing ID N11923401
Style 2-Storey
Bedrooms 4
Annual Tax Amount $5,154
Tax Year 2024
Property Description
This beautiful home sits on a rare, premium ravine lot and features a spacious entryway with high ceilings and 9-foot ceilings throughout the main floor, creating a bright and airy space. The large kitchen comes with open concept design, large kitchen island, stainless steel appliances. New Engineering hardwood floors run through the living, dining, and family rooms. Step out from the breakfast area onto the backyard that overlooks the serene ravine. Upstairs, you'll find 4 generously sized bedrooms, including a luxurious master suite with a walk-in closet and a 5-piece ensuite. There's also a second 4-piece bathroom on this floor for added convenience. With its quality finishes, solid construction, and breathtaking natural setting, this immaculate 2,275 sq. ft. home is a must-see! You won't be disappointed.
Location
Province ON
County Simcoe
Community Alcona
Area Simcoe
Region Alcona
City Region Alcona
Rooms
Family Room Yes
Basement Unfinished
Kitchen 1
Interior
Interior Features ERV/HRV
Heating Yes
Cooling Central Air
Fireplace No
Heat Source Gas
Exterior
Parking Features Private
Garage Spaces 4.0
Pool None
Roof Type Asphalt Shingle
Lot Depth 114.83
Total Parking Spaces 6
Building
Unit Features Beach,Park,Ravine,School,Wooded/Treed
Foundation Concrete Block
Listed by RE/MAX ONESTOP TEAM REALTY
First Fully Rewarding Licensed Brokerage | Proudly Canadian
Managing Broker
+1(416) 300-8540 | admin@pitopi.com



