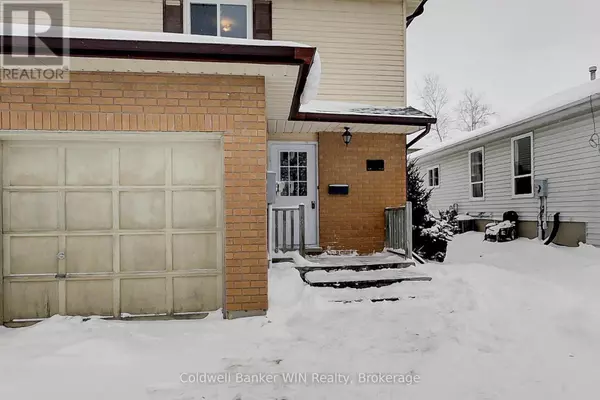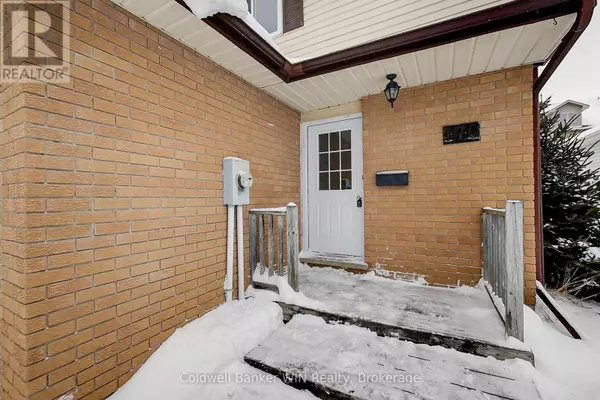170 MELISSA CRESCENT Wellington North (mount Forest), ON N0G2L3
UPDATED:
Key Details
Property Type Single Family Home
Sub Type Freehold
Listing Status Active
Purchase Type For Sale
Square Footage 1,099 sqft
Price per Sqft $395
Subdivision Mount Forest
MLS® Listing ID X11923129
Bedrooms 3
Originating Board OnePoint Association of REALTORS®
Property Description
Location
Province ON
Rooms
Extra Room 1 Second level 4.05 m X 2.58 m Bedroom
Extra Room 2 Second level 3.03 m X 2.94 m Bedroom
Extra Room 3 Second level 4.56 m X 3.04 m Primary Bedroom
Extra Room 4 Second level 2.57 m X 1.49 m Bathroom
Extra Room 5 Main level 3.63 m X 2.17 m Kitchen
Extra Room 6 Main level 3.35 m X 4.26 m Living room
Interior
Heating Forced air
Exterior
Parking Features Yes
Community Features Community Centre
View Y/N No
Total Parking Spaces 3
Private Pool No
Building
Story 2
Sewer Sanitary sewer
Others
Ownership Freehold
Managing Broker
+1(416) 300-8540 | admin@pitopi.com




