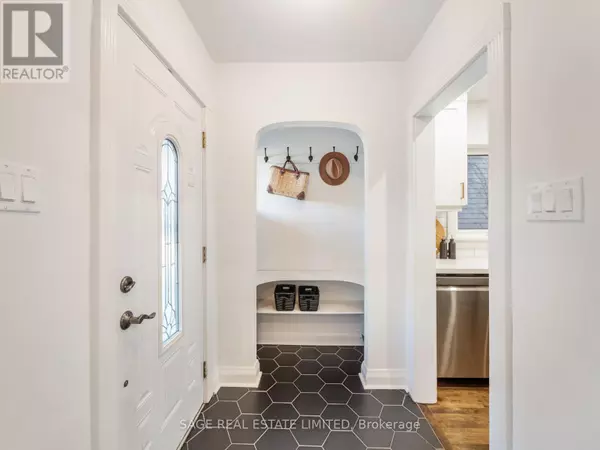70 DUNINGTON DRIVE Toronto (birchcliffe-cliffside), ON M1N3E3
First Fully Rewarding Licensed Brokerage | Proudly Canadian
PiToPi
admin@pitopi.com +1(416) 300-8540OPEN HOUSE
Sat Jan 18, 1:00pm - 3:00pm
Sun Jan 19, 1:00pm - 3:00pm
UPDATED:
Key Details
Property Type Single Family Home
Sub Type Freehold
Listing Status Active
Purchase Type For Sale
Subdivision Birchcliffe-Cliffside
MLS® Listing ID E11923060
Style Bungalow
Bedrooms 4
Originating Board Toronto Regional Real Estate Board
Property Description
Location
Province ON
Rooms
Extra Room 1 Basement 3.63 m X 3.12 m Bedroom 3
Extra Room 2 Basement 2.57 m X 2.7 m Bedroom 4
Extra Room 3 Basement 2.24 m X 2.36 m Laundry room
Extra Room 4 Basement 3.55 m X 3.34 m Playroom
Extra Room 5 Ground level 4.23 m X 3.09 m Family room
Extra Room 6 Ground level 2.9 m X 2.85 m Dining room
Interior
Heating Forced air
Cooling Central air conditioning
Flooring Hardwood, Carpeted, Tile
Exterior
Parking Features No
Fence Fenced yard
Community Features Community Centre
View Y/N No
Total Parking Spaces 2
Private Pool No
Building
Story 1
Sewer Sanitary sewer
Architectural Style Bungalow
Others
Ownership Freehold
Managing Broker
+1(416) 300-8540 | admin@pitopi.com




