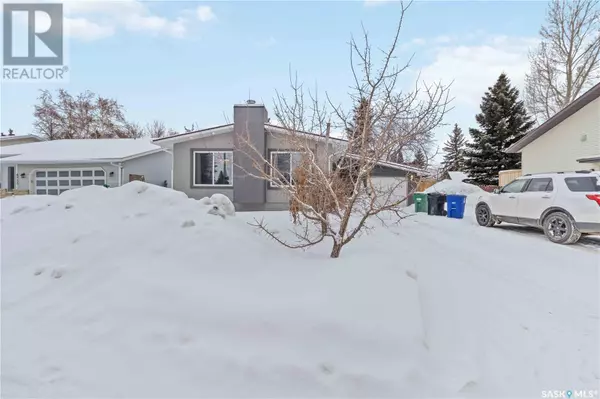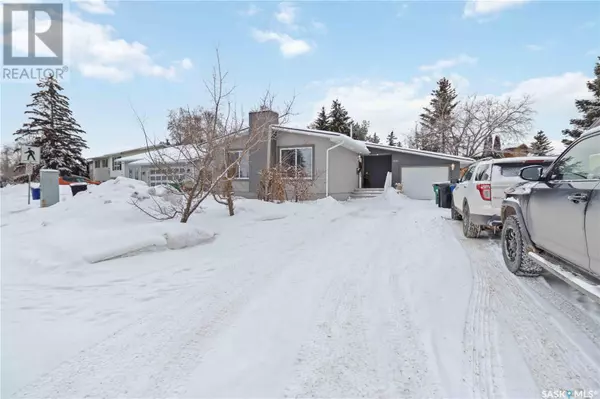4030 Taylor STREET E Saskatoon, SK S7H5J5
UPDATED:
Key Details
Property Type Single Family Home
Sub Type Freehold
Listing Status Active
Purchase Type For Sale
Square Footage 1,206 sqft
Price per Sqft $355
Subdivision Lakeview Sa
MLS® Listing ID SK992862
Style Bungalow
Bedrooms 5
Originating Board Saskatchewan REALTORS® Association
Year Built 1980
Lot Size 6,612 Sqft
Acres 6612.0
Property Description
Location
Province SK
Rooms
Extra Room 1 Basement 10'6 x 14'3 Family room
Extra Room 2 Basement 10'6 x 19'1 Bedroom
Extra Room 3 Basement 13 ft x Measurements not available Bedroom
Extra Room 4 Basement 10'6 x 6'11 Den
Extra Room 5 Basement Measurements not available 3pc Ensuite bath
Extra Room 6 Basement Measurements not available Laundry room
Interior
Heating Forced air,
Fireplaces Type Conventional
Exterior
Parking Features Yes
Fence Fence
View Y/N No
Private Pool No
Building
Lot Description Lawn
Story 1
Architectural Style Bungalow
Others
Ownership Freehold
Managing Broker
+1(416) 300-8540 | admin@pitopi.com




