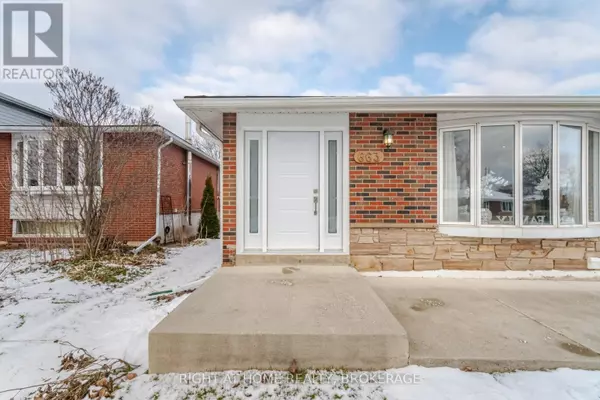663 CAPE AVENUE Burlington (appleby), ON L7L4M5
First Fully Rewarding Licensed Brokerage | Proudly Canadian
PiToPi
admin@pitopi.com +1(416) 300-8540OPEN HOUSE
Sat Jan 18, 2:00pm - 4:00pm
Sun Jan 19, 2:00pm - 4:00pm
UPDATED:
Key Details
Property Type Single Family Home
Sub Type Freehold
Listing Status Active
Purchase Type For Sale
Square Footage 1,099 sqft
Price per Sqft $1,000
Subdivision Appleby
MLS® Listing ID W11922975
Style Bungalow
Bedrooms 5
Originating Board Toronto Regional Real Estate Board
Property Description
Location
Province ON
Rooms
Extra Room 1 Lower level 10.37 m X 3.49 m Recreational, Games room
Extra Room 2 Lower level 4.01 m X 2 m Exercise room
Extra Room 3 Lower level 3.97 m X 3.64 m Bedroom
Extra Room 4 Main level 5.6 m X 3.84 m Living room
Extra Room 5 Main level 3.24 m X 2.98 m Dining room
Extra Room 6 Main level 4.26 m x Measurements not available Kitchen
Interior
Heating Forced air
Cooling Central air conditioning
Exterior
Parking Features Yes
View Y/N No
Total Parking Spaces 5
Private Pool No
Building
Story 1
Sewer Sanitary sewer
Architectural Style Bungalow
Others
Ownership Freehold
Managing Broker
+1(416) 300-8540 | admin@pitopi.com




