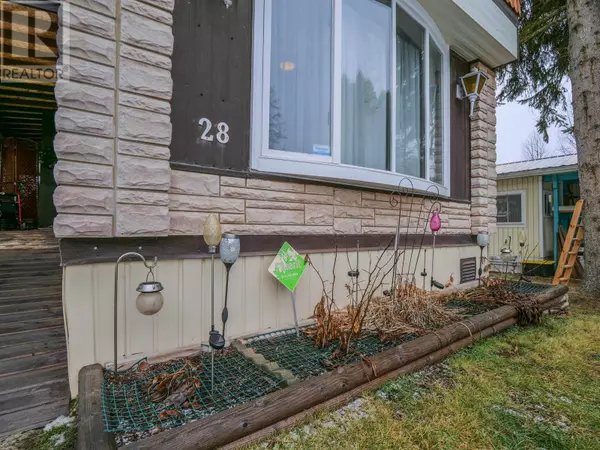654 NORTH FRASER DR #28 Quesnel, BC V2J1Z6
UPDATED:
Key Details
Property Type Single Family Home
Sub Type Leasehold
Listing Status Active
Purchase Type For Sale
Square Footage 924 sqft
Price per Sqft $124
MLS® Listing ID R2955995
Bedrooms 2
Originating Board BC Northern Real Estate Board
Year Built 1981
Property Description
Location
Province BC
Rooms
Extra Room 1 Main level 27 ft , 1 in X 13 ft , 3 in Living room
Extra Room 2 Main level 9 ft , 5 in X 7 ft , 1 in Kitchen
Extra Room 3 Main level 10 ft , 2 in X 13 ft , 3 in Bedroom 2
Extra Room 4 Main level 10 ft , 8 in X 13 ft , 3 in Primary Bedroom
Extra Room 5 Main level 4 ft , 1 in X 4 ft , 1 in Other
Extra Room 6 Main level 7 ft , 9 in X 4 ft , 1 in Laundry room
Interior
Heating Forced air,
Fireplaces Number 1
Exterior
Parking Features No
View Y/N No
Roof Type Conventional
Private Pool No
Building
Story 1
Others
Ownership Leasehold
Managing Broker
+1(416) 300-8540 | admin@pitopi.com




