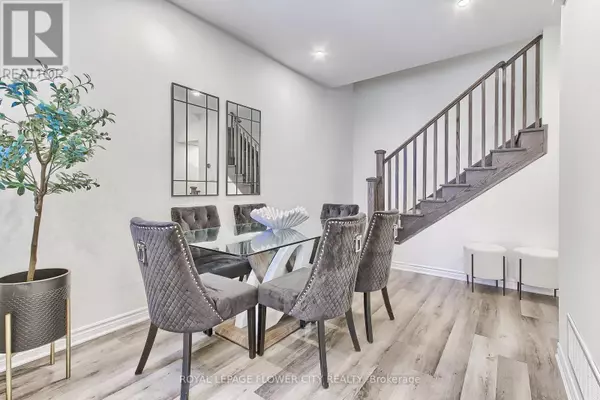1565 MOIRA CRESCENT Milton (bowes), ON L9E1Y1
OPEN HOUSE
Sat Jan 18, 2:00pm - 4:00pm
Sun Jan 19, 2:00pm - 4:00pm
UPDATED:
Key Details
Property Type Townhouse
Sub Type Townhouse
Listing Status Active
Purchase Type For Sale
Subdivision Bowes
MLS® Listing ID W11922960
Bedrooms 3
Half Baths 1
Originating Board Toronto Regional Real Estate Board
Property Description
Location
Province ON
Rooms
Extra Room 1 Second level 9 m X 12.6 m Dining room
Extra Room 2 Second level 15 m X 12 m Family room
Extra Room 3 Second level 11 m X 8.6 m Kitchen
Extra Room 4 Third level 10 m X 11.6 m Primary Bedroom
Extra Room 5 Third level 9 m X 8.6 m Bedroom 2
Extra Room 6 Third level 9 m X 8.6 m Bedroom 3
Interior
Heating Forced air
Cooling Central air conditioning
Flooring Laminate
Exterior
Parking Features Yes
View Y/N No
Total Parking Spaces 3
Private Pool No
Building
Story 3
Sewer Sanitary sewer
Others
Ownership Freehold
Managing Broker
+1(416) 300-8540 | admin@pitopi.com




