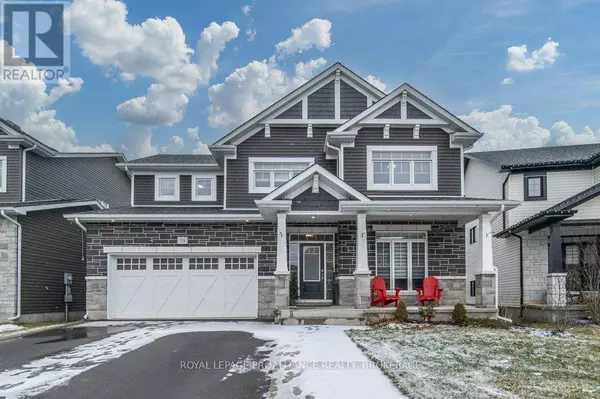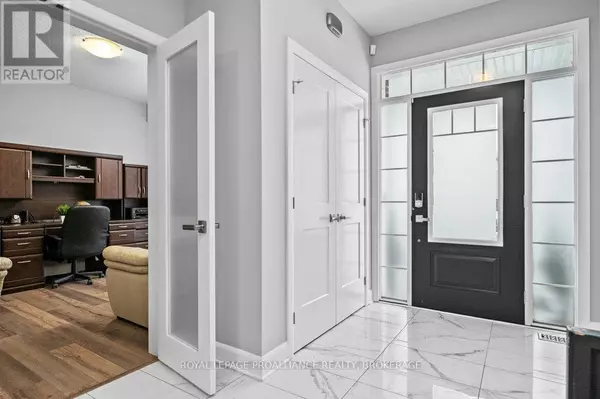724 RIVERVIEW WAY Kingston (kingston East (incl Barret Crt)), ON K7K0J2
OPEN HOUSE
Sun Jan 19, 2:00pm - 4:00pm
UPDATED:
Key Details
Property Type Single Family Home
Sub Type Freehold
Listing Status Active
Purchase Type For Sale
Square Footage 2,499 sqft
Price per Sqft $547
Subdivision Kingston East (Incl Barret Crt)
MLS® Listing ID X11922743
Bedrooms 4
Half Baths 1
Originating Board Kingston & Area Real Estate Association
Property Description
Location
Province ON
Rooms
Extra Room 1 Second level 5.98 m X 4.6 m Primary Bedroom
Extra Room 2 Second level 4.06 m X 3.61 m Bedroom
Extra Room 3 Second level 3.18 m X 4.2 m Bedroom
Extra Room 4 Second level 3.84 m X 3.94 m Bedroom
Extra Room 5 Second level 4.05 m X 2.38 m Laundry room
Extra Room 6 Basement 11.94 m X 4.39 m Recreational, Games room
Interior
Heating Forced air
Cooling Central air conditioning
Fireplaces Number 2
Exterior
Parking Features Yes
Fence Fenced yard
View Y/N Yes
View River view
Total Parking Spaces 6
Private Pool Yes
Building
Lot Description Landscaped
Story 2
Sewer Sanitary sewer
Others
Ownership Freehold
Managing Broker
+1(416) 300-8540 | admin@pitopi.com




