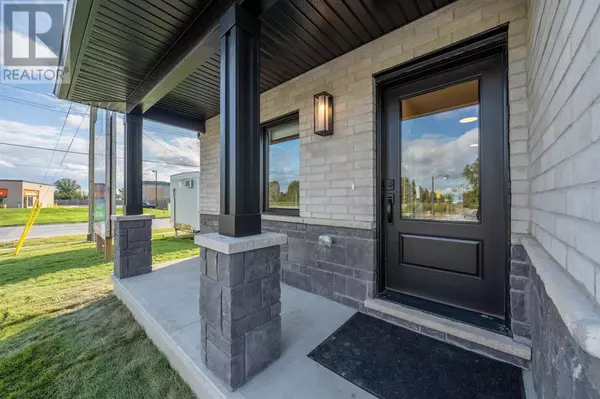214 ST CLAIR BLVD #10 St Clair, ON N0N1G0
First Fully Rewarding Licensed Brokerage | Proudly Canadian
PiToPi
admin@pitopi.com +1(416) 300-8540UPDATED:
Key Details
Property Type Single Family Home
Sub Type Freehold
Listing Status Active
Purchase Type For Rent
MLS® Listing ID 25000925
Style Bungalow
Bedrooms 3
Originating Board Sarnia-Lambton Association of REALTORS®
Year Built 2024
Property Description
Location
Province ON
Rooms
Extra Room 1 Second level Measurements not available 4pc Bathroom
Extra Room 2 Second level 15.2 x 9.9 Bedroom
Extra Room 3 Second level 16.8 x 16.3 Recreation room
Extra Room 4 Main level Measurements not available 4pc Bathroom
Extra Room 5 Main level 9.1 x 8.9 Bedroom
Extra Room 6 Main level 12.6 x 11.1 Primary Bedroom
Interior
Heating Forced air, Heat Recovery Ventilation (HRV),
Cooling Central air conditioning
Flooring Carpeted, Ceramic/Porcelain, Cushion/Lino/Vinyl
Exterior
Parking Features Yes
View Y/N No
Private Pool No
Building
Lot Description Landscaped
Story 1
Architectural Style Bungalow
Others
Ownership Freehold
Acceptable Financing Monthly
Listing Terms Monthly
Managing Broker
+1(416) 300-8540 | admin@pitopi.com




