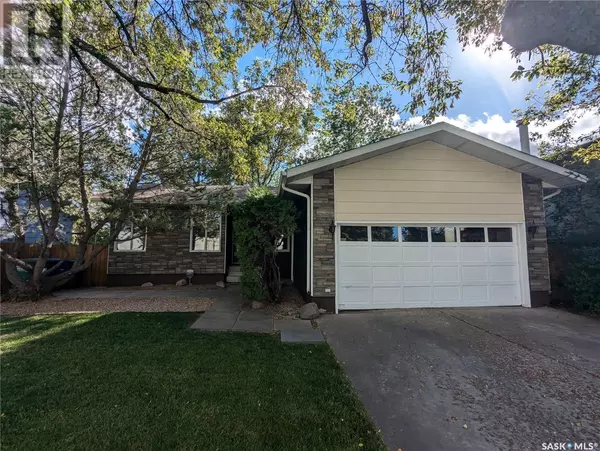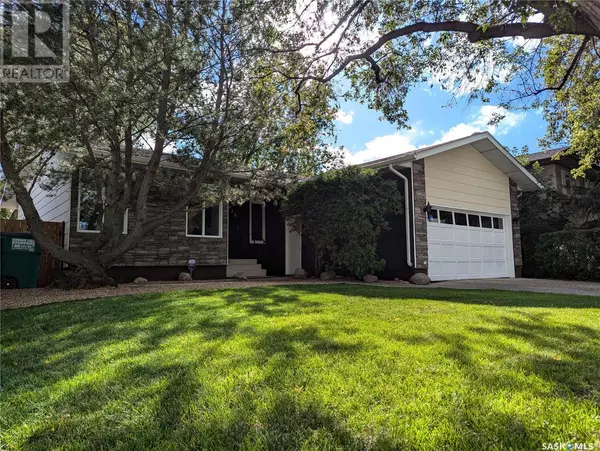435 Needham WAY Saskatoon, SK S7M4X6
UPDATED:
Key Details
Property Type Single Family Home
Sub Type Freehold
Listing Status Active
Purchase Type For Sale
Square Footage 1,124 sqft
Price per Sqft $355
Subdivision Parkridge Sa
MLS® Listing ID SK992797
Style Bungalow
Bedrooms 5
Originating Board Saskatchewan REALTORS® Association
Year Built 1979
Lot Size 5,949 Sqft
Acres 5949.0
Property Description
Location
Province SK
Rooms
Extra Room 1 Basement 15' 04\" x 11' 11\" Den
Extra Room 2 Basement 25' 10\" x 13' 08\" Other
Extra Room 3 Basement 11' 02\" x 10' 05\" Bedroom
Extra Room 4 Basement 11' 08\" x 7' 05\" Bedroom
Extra Room 5 Basement Measurements not available 3pc Bathroom
Extra Room 6 Main level 15' 11\" x 13' 03\" Living room
Interior
Heating Forced air,
Cooling Central air conditioning
Fireplaces Type Conventional
Exterior
Parking Features Yes
Fence Fence
View Y/N No
Private Pool No
Building
Lot Description Lawn, Underground sprinkler, Garden Area
Story 1
Architectural Style Bungalow
Others
Ownership Freehold
Managing Broker
+1(416) 300-8540 | admin@pitopi.com




