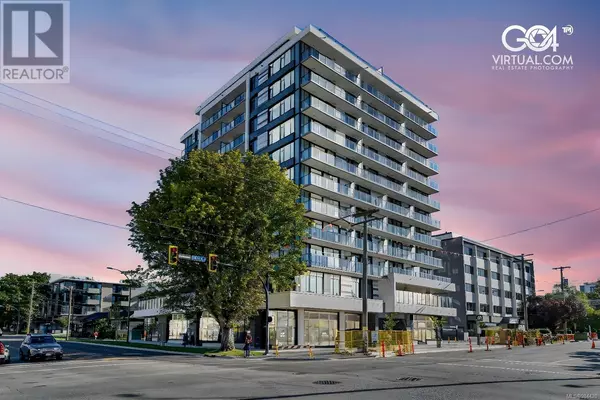1100 Yates ST #902 Victoria, BC V8V3M8
OPEN HOUSE
Sat Jan 18, 11:00am - 1:00pm
UPDATED:
Key Details
Property Type Condo
Sub Type Strata
Listing Status Active
Purchase Type For Sale
Square Footage 676 sqft
Price per Sqft $887
Subdivision Nest
MLS® Listing ID 984420
Bedrooms 1
Condo Fees $332/mo
Originating Board Victoria Real Estate Board
Year Built 2024
Lot Size 871 Sqft
Acres 871.0
Property Description
Location
Province BC
Zoning Multi-Family
Rooms
Extra Room 1 Main level 9 ft X 8 ft Dining room
Extra Room 2 Main level 18 ft X 5 ft Balcony
Extra Room 3 Main level 9 ft X 4 ft Entrance
Extra Room 4 Main level 5 ft X 3 ft Laundry room
Extra Room 5 Main level 8 ft X 5 ft Bathroom
Extra Room 6 Main level 11 ft X 9 ft Bedroom
Interior
Heating Heat Pump
Cooling Air Conditioned
Exterior
Parking Features No
Community Features Pets Allowed, Family Oriented
View Y/N Yes
View City view
Total Parking Spaces 1
Private Pool No
Others
Ownership Strata
Acceptable Financing Monthly
Listing Terms Monthly
Managing Broker
+1(416) 300-8540 | admin@pitopi.com




