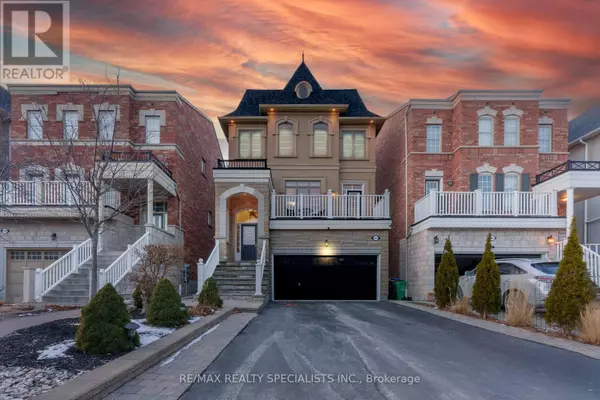3065 MISSION HILL DRIVE Mississauga (churchill Meadows), ON L5M0B8
UPDATED:
Key Details
Property Type Single Family Home
Sub Type Freehold
Listing Status Active
Purchase Type For Sale
Square Footage 2,999 sqft
Price per Sqft $533
Subdivision Churchill Meadows
MLS® Listing ID W11922376
Bedrooms 6
Half Baths 1
Originating Board Toronto Regional Real Estate Board
Property Description
Location
Province ON
Rooms
Extra Room 1 Second level 5.59 m X 6.36 m Living room
Extra Room 2 Second level 5.59 m X 6.36 m Dining room
Extra Room 3 Second level 4 m X 5.47 m Family room
Extra Room 4 Second level 3.89 m X 7.26 m Kitchen
Extra Room 5 Second level 3.89 m X 7.26 m Eating area
Extra Room 6 Third level 4.15 m X 5.13 m Primary Bedroom
Interior
Heating Forced air
Cooling Central air conditioning
Flooring Hardwood
Fireplaces Number 1
Exterior
Parking Features Yes
View Y/N No
Total Parking Spaces 6
Private Pool No
Building
Lot Description Landscaped
Story 3
Sewer Sanitary sewer
Others
Ownership Freehold
Managing Broker
+1(416) 300-8540 | admin@pitopi.com




