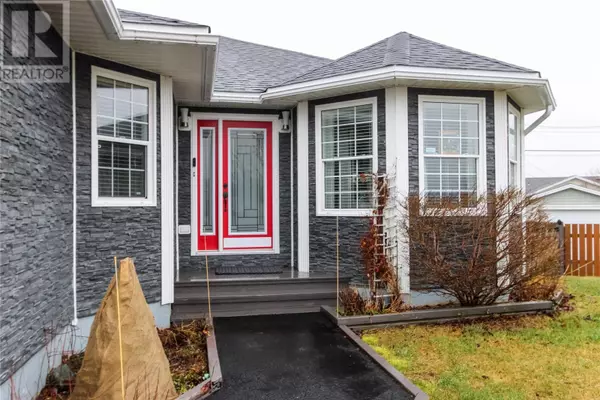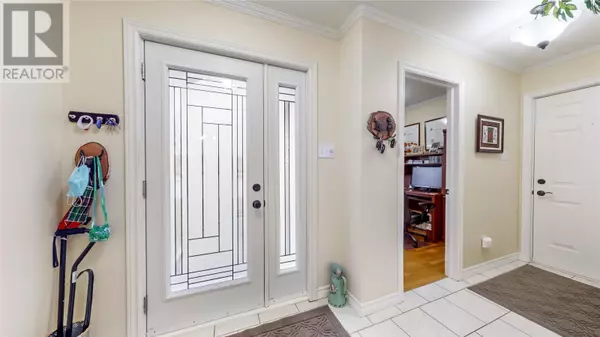4 Falcon Place St. John's, NL a1A5P1
UPDATED:
Key Details
Property Type Single Family Home
Sub Type Freehold
Listing Status Active
Purchase Type For Sale
Square Footage 2,598 sqft
Price per Sqft $169
MLS® Listing ID 1280648
Style Bungalow
Bedrooms 4
Half Baths 1
Originating Board Newfoundland & Labrador Association of REALTORS®
Year Built 2001
Property Description
Location
Province NL
Rooms
Extra Room 1 Basement 39'2 x 13'1 Storage
Extra Room 2 Basement 6'8 x 9'6 Bath (# pieces 1-6)
Extra Room 3 Basement 9'8 x 10 Den
Extra Room 4 Basement 8'5 x 13'8 Bedroom
Extra Room 5 Basement 29'9 x 13'7 Family room/Fireplace
Extra Room 6 Main level 5'4 x 3'11 Laundry room
Interior
Heating Baseboard heaters, ,
Flooring Hardwood, Laminate
Fireplaces Type Insert
Exterior
Parking Features Yes
Garage Spaces 1.0
Garage Description 1
Fence Fence
View Y/N No
Private Pool No
Building
Lot Description Landscaped
Story 1
Sewer Municipal sewage system
Architectural Style Bungalow
Others
Ownership Freehold
Managing Broker
+1(416) 300-8540 | admin@pitopi.com




