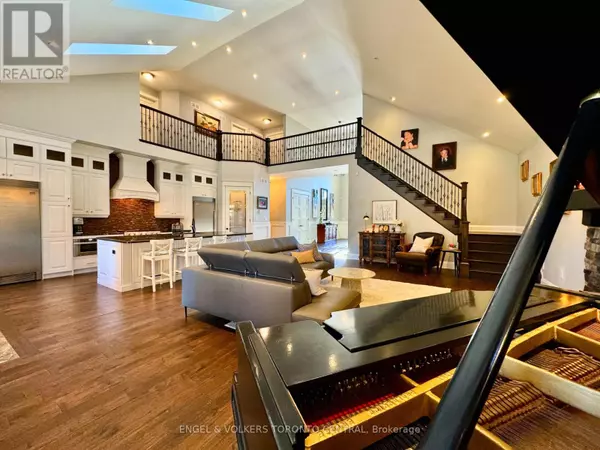319 HENDERSON ROAD Burlington (shoreacres), ON L7L2P6
OPEN HOUSE
Sat Jan 18, 2:00pm - 4:00pm
Sun Jan 19, 2:00pm - 4:00pm
UPDATED:
Key Details
Property Type Single Family Home
Sub Type Freehold
Listing Status Active
Purchase Type For Sale
Subdivision Shoreacres
MLS® Listing ID W11922000
Bedrooms 5
Half Baths 1
Originating Board Toronto Regional Real Estate Board
Property Description
Location
Province ON
Rooms
Extra Room 1 Second level 5.74 m X 5.05 m Bedroom 2
Extra Room 2 Second level 4.67 m X 3.63 m Bedroom 3
Extra Room 3 Second level 4.67 m X 3.66 m Bedroom 4
Extra Room 4 Basement 4.88 m X 1.83 m Media
Extra Room 5 Basement 4.27 m X 4.27 m Workshop
Extra Room 6 Basement 6.71 m X 3.66 m Bedroom 5
Interior
Heating Forced air
Cooling Central air conditioning
Flooring Carpeted, Hardwood
Exterior
Parking Features Yes
View Y/N No
Total Parking Spaces 6
Private Pool No
Building
Story 1
Sewer Sanitary sewer
Others
Ownership Freehold
Managing Broker
+1(416) 300-8540 | admin@pitopi.com




