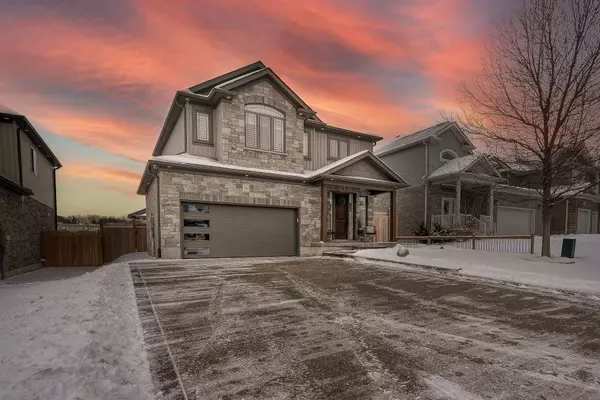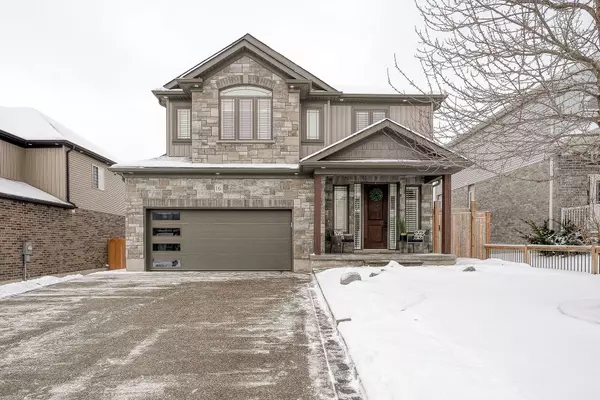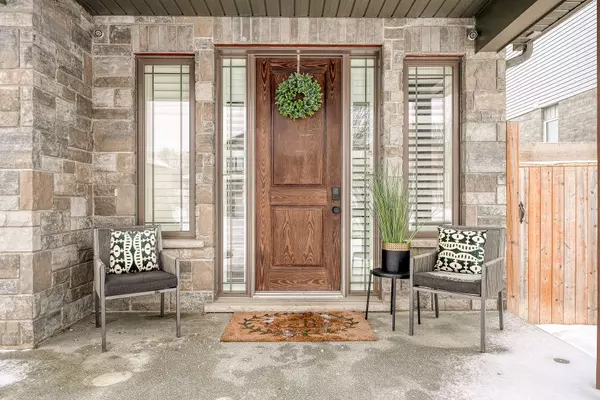16 Hartfield ST Oxford, ON N5C 0C5
UPDATED:
01/14/2025 03:43 PM
Key Details
Property Type Single Family Home
Sub Type Detached
Listing Status Active
Purchase Type For Sale
Approx. Sqft 2500-3000
MLS Listing ID X11922343
Style 2-Storey
Bedrooms 4
Annual Tax Amount $5,350
Tax Year 2024
Property Description
Location
Province ON
County Oxford
Community Ingersoll - South
Area Oxford
Zoning R1
Region Ingersoll - South
City Region Ingersoll - South
Rooms
Family Room Yes
Basement Finished, Full
Kitchen 1
Separate Den/Office 1
Interior
Interior Features Sump Pump, Water Softener
Cooling Central Air
Fireplaces Type Fireplace Insert, Living Room, Rec Room
Exterior
Parking Features Private Double
Garage Spaces 6.0
Pool Inground
Roof Type Shingles
Lot Frontage 50.0
Lot Depth 137.27
Total Parking Spaces 6
Building
Foundation Poured Concrete
New Construction false
Others
Senior Community Yes
Managing Broker
+1(416) 300-8540 | admin@pitopi.com



