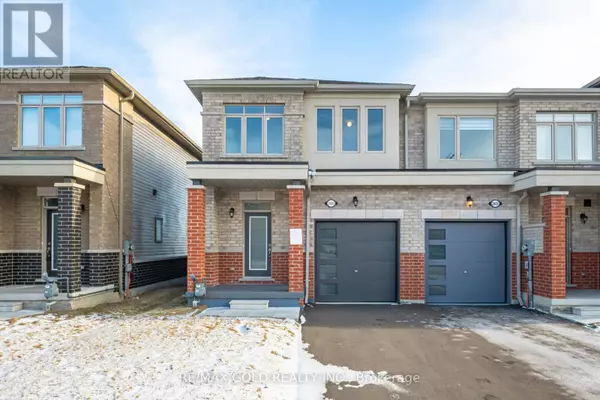2603 SECRETO DRIVE Oshawa (windfields), ON L1L0S8
UPDATED:
Key Details
Property Type Townhouse
Sub Type Townhouse
Listing Status Active
Purchase Type For Sale
Subdivision Windfields
MLS® Listing ID E11921854
Bedrooms 3
Half Baths 1
Originating Board Toronto Regional Real Estate Board
Property Description
Location
Province ON
Rooms
Extra Room 1 Second level 3.7 m X 6 m Primary Bedroom
Extra Room 2 Second level 2.92 m X 4 m Bedroom 2
Extra Room 3 Second level 2.74 m X 3.71 m Bedroom 3
Extra Room 4 Main level 3.2 m X 7.32 m Living room
Extra Room 5 Main level 3.2 m X 7.32 m Dining room
Extra Room 6 Main level 2.6 m X 3.3 m Kitchen
Interior
Heating Forced air
Cooling Central air conditioning, Ventilation system
Flooring Laminate, Ceramic
Exterior
Parking Features Yes
View Y/N No
Total Parking Spaces 3
Private Pool No
Building
Story 2
Sewer Sanitary sewer
Others
Ownership Freehold
Managing Broker
+1(416) 300-8540 | admin@pitopi.com




