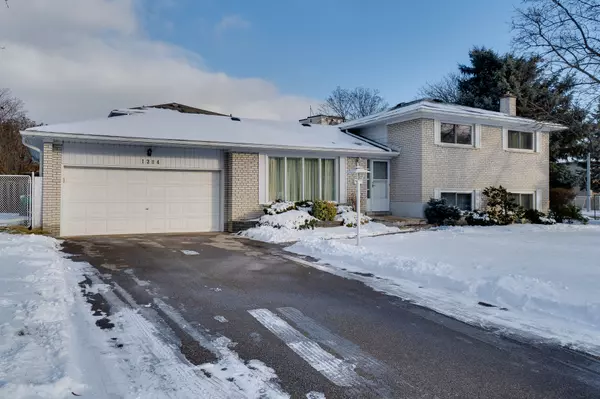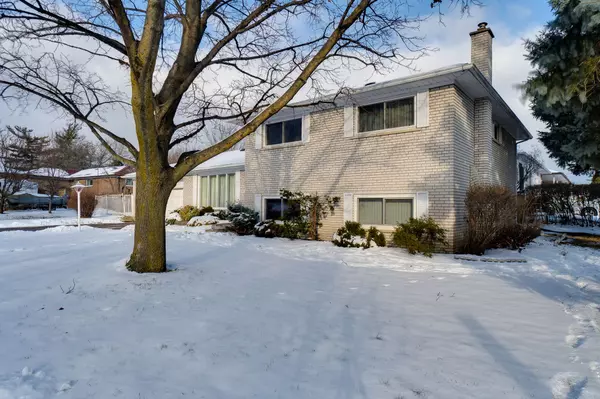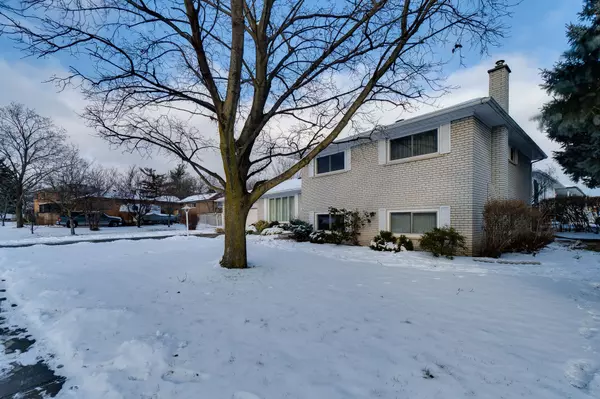See all 40 photos
$1,349,999
Est. payment /mo
4 BD
2 BA
Open Sat 2PM-4PM
1284 Fairdale DR Mississauga, ON L5C 1K5
REQUEST A TOUR If you would like to see this home without being there in person, select the "Virtual Tour" option and your agent will contact you to discuss available opportunities.
In-PersonVirtual Tour
First Fully Rewarding Licensed Brokerage | Proudly Canadian
PiToPi
admin@pitopi.com +1(416) 300-8540OPEN HOUSE
Sat Jan 18, 2:00pm - 4:00pm
Sun Jan 19, 2:00pm - 4:00pm
UPDATED:
01/16/2025 12:08 AM
Key Details
Property Type Single Family Home
Listing Status Active
Purchase Type For Sale
MLS Listing ID W11922013
Style Sidesplit 4
Bedrooms 4
Annual Tax Amount $6,484
Tax Year 2024
Property Description
Welcome to 1284 Fairdale Dr.! This impressive detached 4-bedroom side-split home is situated on a stunning 62 x 120 ft corner lot, offering ample privacy. The property includes a spacious double garage with room for 6 additional vehicles in the driveway. Located in the sought-after Erindale neighborhood, this home provides a perfect balance of space and convenience.Inside, the four-level layout features three spacious bedrooms on the upper level, with an additional versatile bedroom or office on the main floor. The home boasts both a bright living room and a large family room, complete with a cozy gas-burning fireplace ideal for family gatherings or quiet moments of relaxation.Recent updates include a new furnace and A/C (2022), a roof replacement in 2018, and a 6-car driveway with a double garage door (GDO).Enjoy close proximity to top-rated schools, the University of Toronto, major highways, the GO station, parks, shopping, and scenic trails.
Location
Province ON
County Peel
Rooms
Basement Partially Finished
Kitchen 1
Interior
Interior Features Storage, Auto Garage Door Remote
Cooling Central Air
Fireplaces Number 1
Inclusions Fridge, Stove, B/I Dishwasher, B/I Microwave. Washer/Dryer, Bar Fridge in Basement, All ELFs and Window Coverings.
Exterior
Parking Features Attached
Garage Spaces 6.0
Pool None
Roof Type Asphalt Shingle
Building
Foundation Concrete
Lited by RE/MAX REALTY ENTERPRISES INC.
First Fully Rewarding Licensed Brokerage | Proudly Canadian
Managing Broker
+1(416) 300-8540 | admin@pitopi.com



