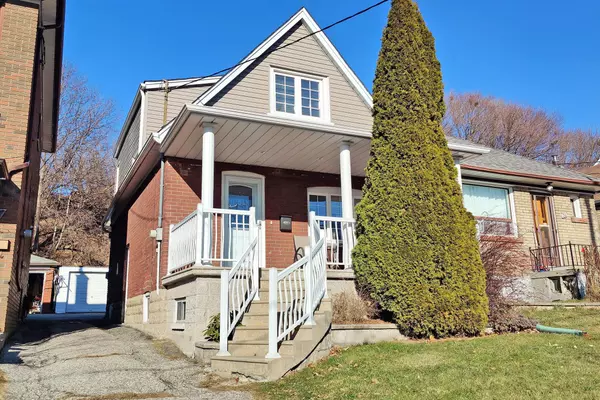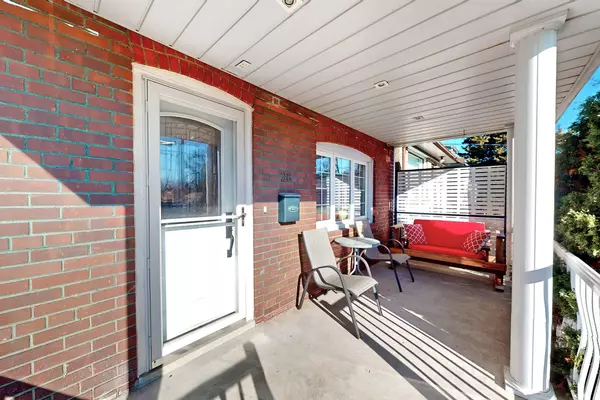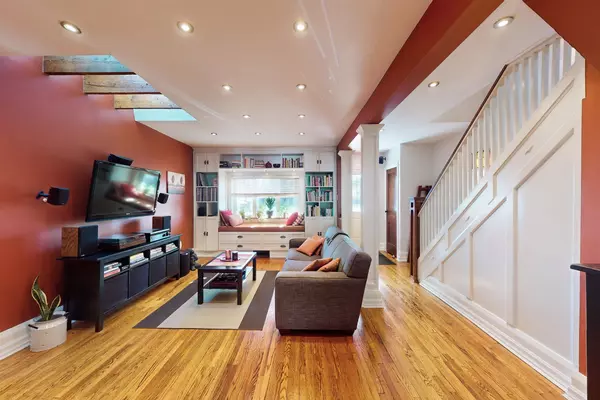See all 39 photos
$865,000
Est. payment /mo
3 BD
2 BA
Open Sat 2PM-4PM
26 Preston RD Toronto W03, ON M6E 1Y7
REQUEST A TOUR If you would like to see this home without being there in person, select the "Virtual Tour" option and your agent will contact you to discuss available opportunities.
In-PersonVirtual Tour
OPEN HOUSE
Sat Jan 18, 2:00pm - 4:00pm
Sun Jan 19, 2:00pm - 4:00pm
UPDATED:
01/14/2025 05:02 AM
Key Details
Property Type Single Family Home
Listing Status Active
Purchase Type For Sale
MLS Listing ID W11921789
Style 1 1/2 Storey
Bedrooms 3
Annual Tax Amount $3,791
Tax Year 2024
Property Description
Welcome home! This much-loved and well-maintained detached property sits on a 185-foot deep lot, offering plenty of room to grow. 26 Preston has so much to offer, it's hard to know where to begin! Lets highlight some of our favourite features: The living room is the true showstopper, with its stunning ~wood-burning fireplace~ vaulted ceiling with ~exposed beams~Skylight~ Pot lights and built-in shelves/bookcase with a cozy window bench, perfect for relaxation and reading. The updated eat-in kitchen is a delight, complete with a walk-out to a summer-ready ~deck~ and a deep, reverse ravine lot that offers endless space for outdoor play, gardening and entertaining. Need more? The second floor features two spacious bedrooms, including a primary bedroom with a ~skylight~ filling the room with natural light. Practical and Convenient features include a separate entrance to the finished basement, which boasts a recently renovated 3-piece bath (2023). The basement space also offers plenty of potential, perhaps even room for a small kitchenette! Storage is plentiful throughout the home, with ample closet space, a large cantina in the basement, and a generous garage/shed in the backyard. Located close to Shops, mins to Yorkdale, Parks and steps to transit ~with Eglinton Crosstown LRT coming~ fingers crossed, hopefully soon! With so many amazing features and thoughtful updates, it'll be hard to say no to this gem!
Location
Province ON
County Toronto
Rooms
Basement Separate Entrance, Finished
Kitchen 1
Interior
Interior Features None
Cooling Central Air
Fireplaces Number 1
Fireplaces Type Living Room
Inclusions Furnace and Thermostat (2023), HWT (R)- 2024, Roof (2018), Siding (2018), Deck (2012), CAC (2008 from Previous listing)
Exterior
Parking Features Detached
Garage Spaces 2.0
Pool None
Roof Type Asphalt Shingle
Building
Foundation Block
Lited by ROYAL LEPAGE SIGNATURE REALTY
First Fully Rewarding Licensed Brokerage | Proudly Canadian
Managing Broker
+1(416) 300-8540 | admin@pitopi.com



