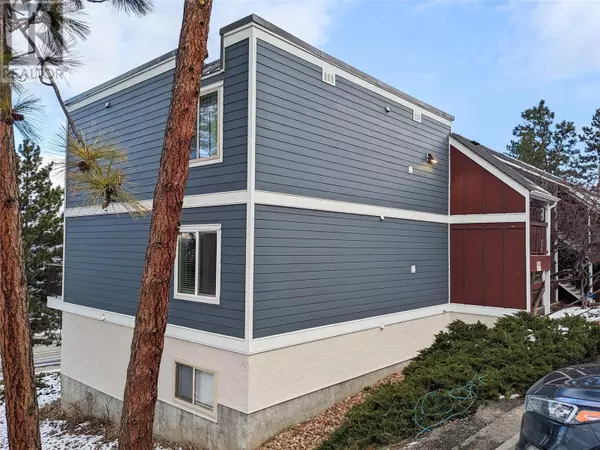1810 SUMMIT DR #2 Kamloops, BC V2E2C7
UPDATED:
Key Details
Property Type Condo
Sub Type Strata
Listing Status Active
Purchase Type For Sale
Square Footage 640 sqft
Price per Sqft $404
Subdivision Sahali
MLS® Listing ID 10330911
Style Ranch
Bedrooms 1
Condo Fees $233/mo
Originating Board Association of Interior REALTORS®
Year Built 1982
Property Description
Location
Province BC
Zoning Unknown
Rooms
Extra Room 1 Main level 7' x 3'6'' Storage
Extra Room 2 Main level 10'6'' x 10'5'' Primary Bedroom
Extra Room 3 Main level 16'6'' x 11'9'' Living room
Extra Room 4 Main level 7'4'' x 7'11'' Dining room
Extra Room 5 Main level 5'9'' x 7'3'' Kitchen
Extra Room 6 Main level 7'4'' x 7'9'' 4pc Bathroom
Interior
Heating Baseboard heaters,
Flooring Laminate, Tile
Exterior
Parking Features No
View Y/N Yes
View City view, River view, Mountain view, Valley view
Roof Type Unknown
Total Parking Spaces 1
Private Pool No
Building
Story 1
Sewer Municipal sewage system
Architectural Style Ranch
Others
Ownership Strata
Managing Broker
+1(416) 300-8540 | admin@pitopi.com




