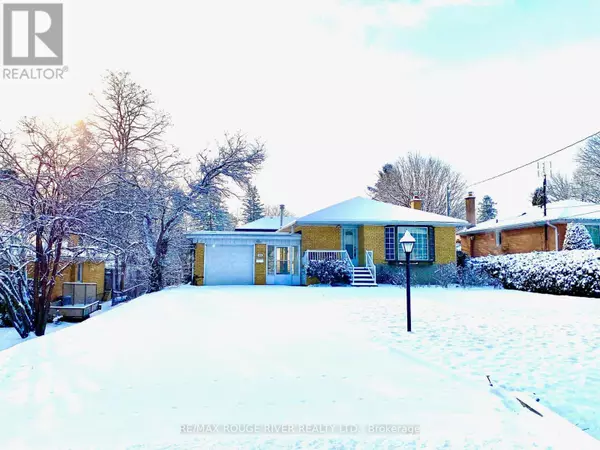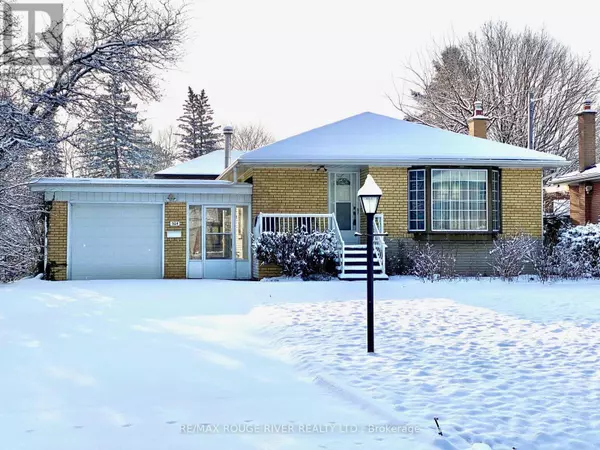524 ROUGE HILLS DRIVE Toronto (rouge), ON M1C2Z8
OPEN HOUSE
Sun Jan 26, 2:00pm - 4:00pm
UPDATED:
Key Details
Property Type Single Family Home
Sub Type Freehold
Listing Status Active
Purchase Type For Sale
Subdivision Rouge E10
MLS® Listing ID E11921547
Style Bungalow
Bedrooms 4
Originating Board Toronto Regional Real Estate Board
Property Description
Location
Province ON
Rooms
Extra Room 1 Lower level 2.72 m X 2.18 m Laundry room
Extra Room 2 Lower level 3.73 m X 3.23 m Bedroom 4
Extra Room 3 Lower level 10.74 m X 3.58 m Family room
Extra Room 4 Lower level 4.39 m X 3.63 m Workshop
Extra Room 5 Main level 4.34 m X 4.01 m Living room
Extra Room 6 Main level 2.95 m X 2.21 m Dining room
Interior
Heating Forced air
Flooring Hardwood, Carpeted
Fireplaces Number 1
Fireplaces Type Woodstove
Exterior
Parking Features Yes
View Y/N No
Total Parking Spaces 7
Private Pool No
Building
Story 1
Sewer Sanitary sewer
Architectural Style Bungalow
Others
Ownership Freehold
Managing Broker
+1(416) 300-8540 | admin@pitopi.com




