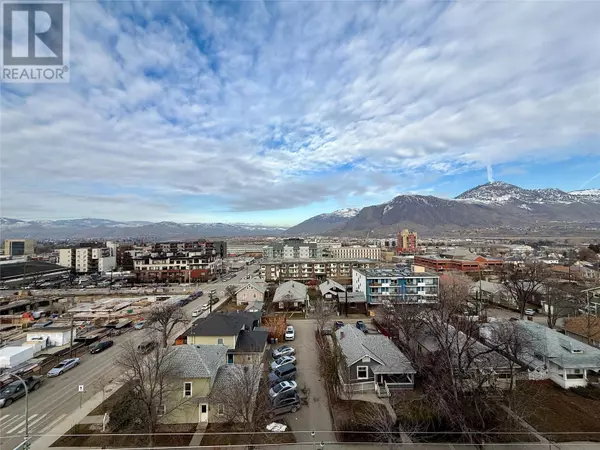525 NICOLA ST #807 Kamloops, BC V2C6J5
UPDATED:
Key Details
Property Type Condo
Sub Type Strata
Listing Status Active
Purchase Type For Sale
Square Footage 973 sqft
Price per Sqft $375
Subdivision South Kamloops
MLS® Listing ID 10331452
Bedrooms 2
Condo Fees $390/mo
Originating Board Association of Interior REALTORS®
Year Built 1982
Property Description
Location
Province BC
Zoning Unknown
Rooms
Extra Room 1 Main level Measurements not available 4pc Bathroom
Extra Room 2 Main level 11'9'' x 9'2'' Bedroom
Extra Room 3 Main level 11'1'' x 11'9'' Primary Bedroom
Extra Room 4 Main level 12'1'' x 9'1'' Living room
Extra Room 5 Main level 12'9'' x 8'9'' Dining room
Extra Room 6 Main level 13'2'' x 8'6'' Kitchen
Interior
Heating Baseboard heaters
Cooling Window air conditioner
Exterior
Parking Features Yes
Community Features Pets not Allowed
View Y/N No
Total Parking Spaces 1
Private Pool No
Building
Story 1
Sewer Municipal sewage system
Others
Ownership Strata
Managing Broker
+1(416) 300-8540 | admin@pitopi.com



