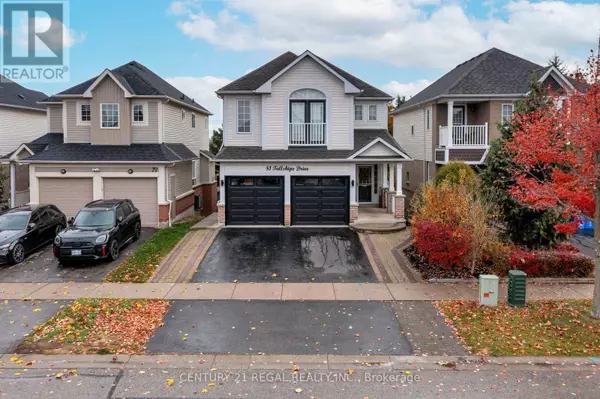81 TALLSHIPS DRIVE Whitby (port Whitby), ON L1N9X5
UPDATED:
Key Details
Property Type Single Family Home
Sub Type Freehold
Listing Status Active
Purchase Type For Sale
Subdivision Port Whitby
MLS® Listing ID E11921301
Bedrooms 6
Half Baths 1
Originating Board Toronto Regional Real Estate Board
Property Description
Location
Province ON
Rooms
Extra Room 1 Second level 4.57 m X 3.66 m Primary Bedroom
Extra Room 2 Second level 3.75 m X 3.18 m Bedroom 2
Extra Room 3 Second level 3.51 m X 3.18 m Bedroom 3
Extra Room 4 Second level 3.63 m X 3.35 m Bedroom 4
Extra Room 5 Basement 4.38 m X 2.69 m Bedroom
Extra Room 6 Basement 3.6 m X 3.1 m Bedroom
Interior
Heating Forced air
Cooling Central air conditioning
Flooring Vinyl, Carpeted
Exterior
Parking Features Yes
View Y/N Yes
View Lake view
Total Parking Spaces 4
Private Pool No
Building
Lot Description Landscaped
Story 2
Sewer Sanitary sewer
Others
Ownership Freehold
Managing Broker
+1(416) 300-8540 | admin@pitopi.com




