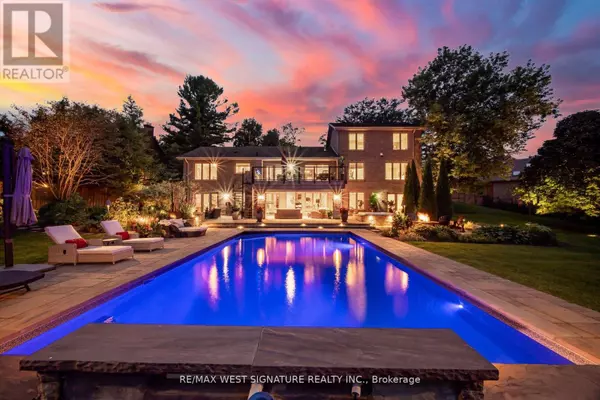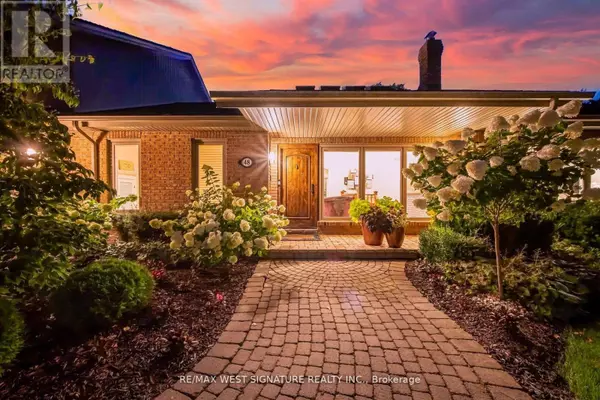48 CURTIS CRESCENT King (king City), ON L7B1C3
UPDATED:
Key Details
Property Type Single Family Home
Sub Type Freehold
Listing Status Active
Purchase Type For Sale
Subdivision King City
MLS® Listing ID N11921353
Bedrooms 4
Half Baths 1
Originating Board Toronto Regional Real Estate Board
Property Description
Location
Province ON
Rooms
Extra Room 1 Lower level 10 m X 5.65 m Recreational, Games room
Extra Room 2 Lower level 4.12 m X 3.71 m Bedroom 4
Extra Room 3 Lower level 4.14 m X 4.01 m Office
Extra Room 4 Main level 420 m X 370 m Kitchen
Extra Room 5 Main level 6.59 m X 4.77 m Family room
Extra Room 6 Main level 4.93 m X 4.19 m Living room
Interior
Heating Forced air
Cooling Central air conditioning
Flooring Hardwood, Carpeted
Exterior
Parking Features Yes
Fence Fenced yard
View Y/N No
Total Parking Spaces 12
Private Pool Yes
Building
Story 2
Sewer Sanitary sewer
Others
Ownership Freehold
Managing Broker
+1(416) 300-8540 | admin@pitopi.com




