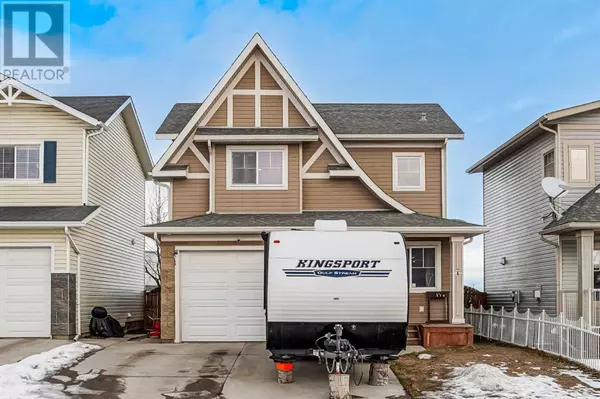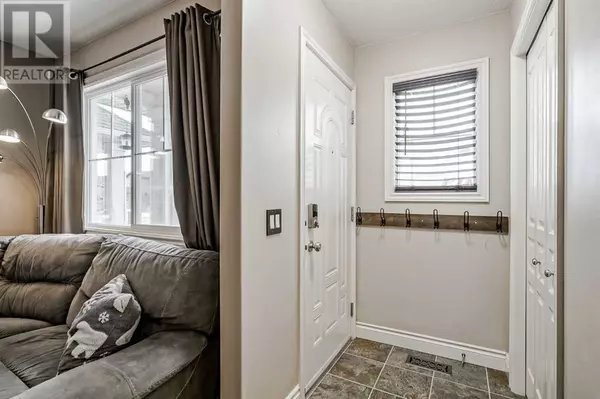4 Mackenzie Way Carstairs, AB T0M0N0
UPDATED:
Key Details
Property Type Single Family Home
Sub Type Freehold
Listing Status Active
Purchase Type For Sale
Square Footage 1,361 sqft
Price per Sqft $349
MLS® Listing ID A2187006
Bedrooms 3
Half Baths 1
Originating Board Calgary Real Estate Board
Year Built 2009
Lot Size 4,000 Sqft
Acres 4000.0
Property Description
Location
Province AB
Rooms
Extra Room 1 Basement 19.83 Ft x 11.75 Ft Family room
Extra Room 2 Basement 8.00 Ft x 4.92 Ft Furnace
Extra Room 3 Basement 9.33 Ft x 6.08 Ft Other
Extra Room 4 Main level 11.42 Ft x 9.92 Ft Living room
Extra Room 5 Main level 9.50 Ft x 7.92 Ft Kitchen
Extra Room 6 Main level 11.00 Ft x 9.42 Ft Dining room
Interior
Heating Forced air
Cooling None
Flooring Carpeted, Hardwood, Linoleum
Fireplaces Number 1
Exterior
Parking Features Yes
Garage Spaces 1.0
Garage Description 1
Fence Fence
View Y/N No
Total Parking Spaces 4
Private Pool No
Building
Lot Description Lawn
Story 1
Others
Ownership Freehold
Managing Broker
+1(416) 300-8540 | admin@pitopi.com




