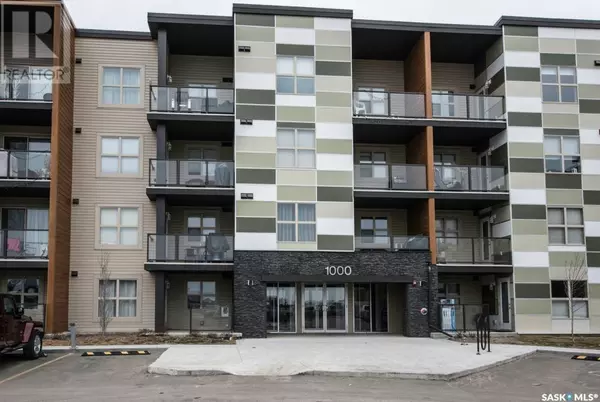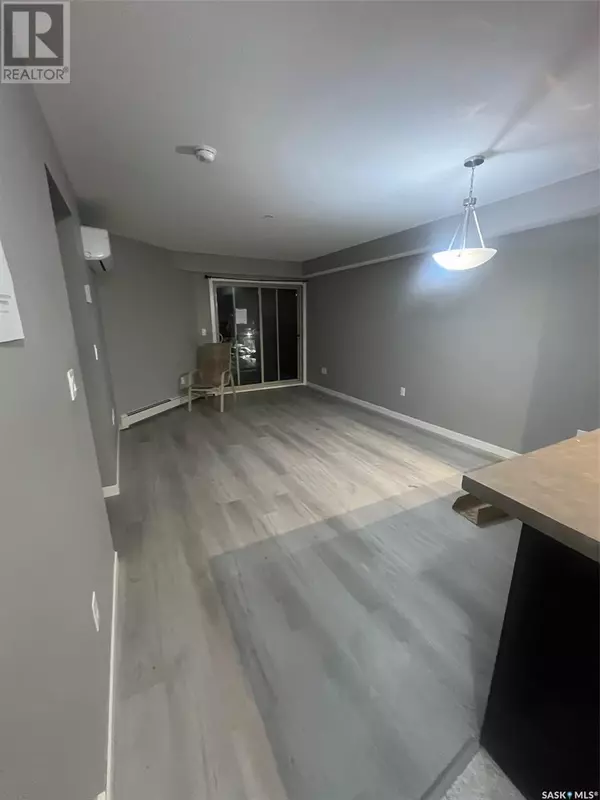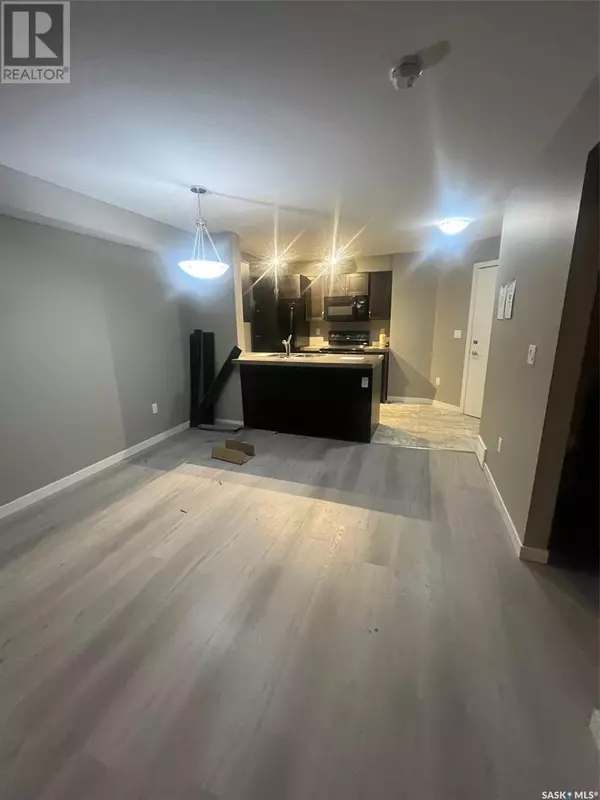1316 5500 Mitchinson WAY Regina, SK S4W0N9
First Fully Rewarding Licensed Brokerage | Proudly Canadian
PiToPi
admin@pitopi.com +1(416) 300-8540UPDATED:
Key Details
Property Type Condo
Sub Type Condominium/Strata
Listing Status Active
Purchase Type For Sale
Square Footage 614 sqft
Price per Sqft $268
Subdivision Harbour Landing
MLS® Listing ID SK992812
Style Low rise
Bedrooms 1
Condo Fees $354/mo
Originating Board Saskatchewan REALTORS® Association
Year Built 2014
Property Description
Location
Province SK
Rooms
Extra Room 1 Main level 8 ft , 2 in X 11 ft , 7 in Kitchen
Extra Room 2 Main level 11 ft X 10 ft , 11 in Living room
Extra Room 3 Main level 9 ft , 7 in X 5 ft , 10 in Dining room
Extra Room 4 Main level 7 ft , 4 in X 9 ft , 2 in Den
Extra Room 5 Main level 13 ft , 4 in X 9 ft , 10 in Bedroom
Extra Room 6 Main level X x X Laundry room
Interior
Heating Baseboard heaters, Hot Water
Exterior
Parking Features No
Community Features Pets Allowed
View Y/N No
Private Pool No
Building
Architectural Style Low rise
Others
Ownership Condominium/Strata
Managing Broker
+1(416) 300-8540 | admin@pitopi.com




