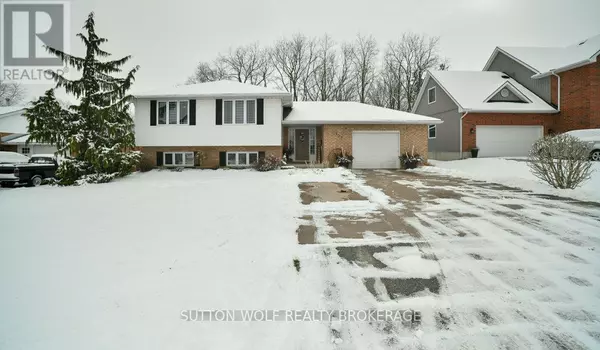107 MCKELLAR STREET Southwest Middlesex (glencoe), ON N0L1M0
UPDATED:
Key Details
Property Type Single Family Home
Sub Type Freehold
Listing Status Active
Purchase Type For Sale
Square Footage 1,099 sqft
Price per Sqft $564
Subdivision Glencoe
MLS® Listing ID X11920676
Style Raised bungalow
Bedrooms 3
Originating Board London and St. Thomas Association of REALTORS®
Property Description
Location
Province ON
Rooms
Extra Room 1 Lower level 3.57 m X 3.28 m Utility room
Extra Room 2 Lower level 3.52 m X 3.97 m Bedroom
Extra Room 3 Lower level 1.95 m X 3.28 m Laundry room
Extra Room 4 Lower level 2.96 m X 2.38 m Office
Extra Room 5 Lower level 5.62 m X 7.34 m Family room
Extra Room 6 Main level 3.47 m X 3.1 m Bedroom
Interior
Heating Forced air
Cooling Central air conditioning, Air exchanger
Fireplaces Number 1
Exterior
Parking Features Yes
Community Features School Bus
View Y/N No
Total Parking Spaces 5
Private Pool No
Building
Story 1
Sewer Sanitary sewer
Architectural Style Raised bungalow
Others
Ownership Freehold
Managing Broker
+1(416) 300-8540 | admin@pitopi.com




