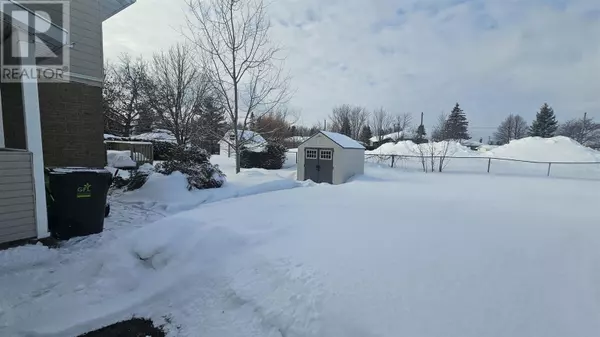32 Norden CRES Sault Ste. Marie, ON P6B5T2
UPDATED:
Key Details
Property Type Single Family Home
Listing Status Active
Purchase Type For Sale
Square Footage 1,480 sqft
Price per Sqft $354
Subdivision Sault Ste. Marie
MLS® Listing ID SM250088
Style 2 Level
Bedrooms 3
Half Baths 1
Originating Board Sault Ste. Marie Real Estate Board
Year Built 1976
Property Description
Location
Province ON
Rooms
Extra Room 1 Second level 12.66x12.32 Primary Bedroom
Extra Room 2 Second level 16.23x8.28 Bedroom
Extra Room 3 Second level 10.63x8.93 Bedroom
Extra Room 4 Second level 3pc Ensuite
Extra Room 5 Second level 4pc Bathroom
Extra Room 6 Basement 22.38x11.21 Recreation room
Interior
Heating Baseboard heaters,
Exterior
Parking Features No
Community Features Bus Route
View Y/N No
Private Pool No
Building
Story 2
Sewer Sanitary sewer
Architectural Style 2 Level
Managing Broker
+1(416) 300-8540 | admin@pitopi.com




