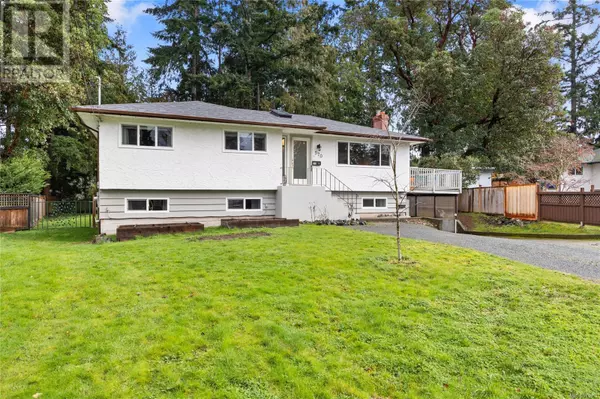570 Cedarcrest Dr Colwood, BC V9C1M3
First Fully Rewarding Licensed Brokerage | Proudly Canadian
PiToPi
admin@pitopi.com +1(416) 300-8540UPDATED:
Key Details
Property Type Single Family Home
Sub Type Freehold
Listing Status Active
Purchase Type For Sale
Square Footage 2,205 sqft
Price per Sqft $453
Subdivision Wishart North
MLS® Listing ID 983852
Bedrooms 5
Originating Board Victoria Real Estate Board
Year Built 1969
Lot Size 0.260 Acres
Acres 11326.0
Property Description
Location
Province BC
Zoning Residential
Rooms
Extra Room 1 Lower level 8'0 x 7'9 Laundry room
Extra Room 2 Lower level 7'9 x 5'4 Entrance
Extra Room 3 Lower level 7'9 x 7'1 Laundry room
Extra Room 4 Main level 5-Piece Bathroom
Extra Room 5 Main level 12'3 x 8'8 Bedroom
Extra Room 6 Main level 10'3 x 8'3 Bedroom
Interior
Heating Forced air, Heat Pump,
Cooling Air Conditioned
Fireplaces Number 1
Exterior
Parking Features No
View Y/N No
Total Parking Spaces 4
Private Pool No
Others
Ownership Freehold
Managing Broker
+1(416) 300-8540 | admin@pitopi.com




