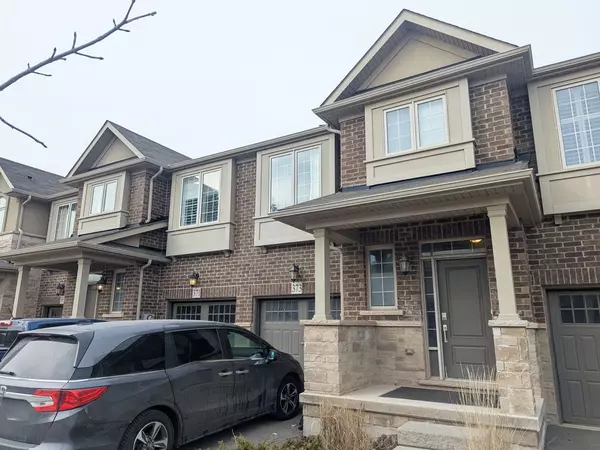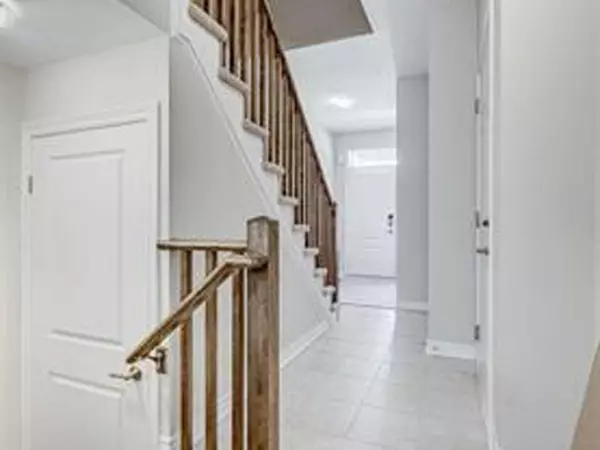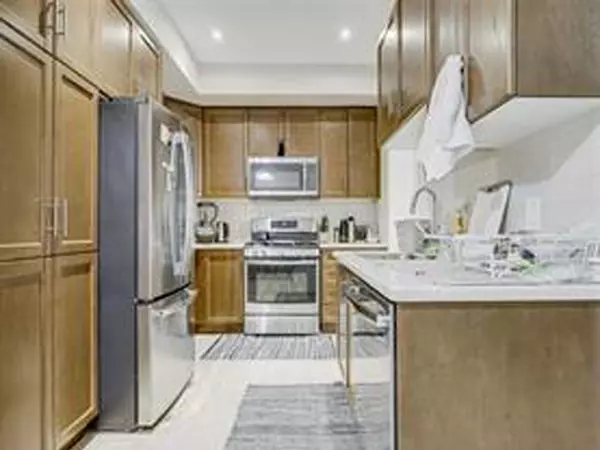373 Wheat Boom DR Halton, ON L6H 0R3
UPDATED:
01/13/2025 09:09 PM
Key Details
Property Type Townhouse
Sub Type Att/Row/Townhouse
Listing Status Active
Purchase Type For Rent
Approx. Sqft 1500-2000
MLS Listing ID W11920940
Style 2-Storey
Bedrooms 3
Property Description
Location
Province ON
County Halton
Community 1010 - Jm Joshua Meadows
Area Halton
Region 1010 - JM Joshua Meadows
City Region 1010 - JM Joshua Meadows
Rooms
Family Room No
Basement Full, Unfinished
Kitchen 1
Interior
Interior Features Auto Garage Door Remote, ERV/HRV, On Demand Water Heater, Water Meter
Cooling Central Air
Inclusions Stainless Steel Fridge, Stove, Dishwasher & Microwave Range Hood; Washer & Dryer, Garage Door Opener With Remote Provided For The Tenants Use.
Laundry In Basement
Exterior
Parking Features Private
Garage Spaces 2.0
Pool None
Roof Type Asphalt Shingle
Lot Frontage 20.0
Lot Depth 84.0
Total Parking Spaces 2
Building
Foundation Poured Concrete
Managing Broker
+1(416) 300-8540 | admin@pitopi.com



