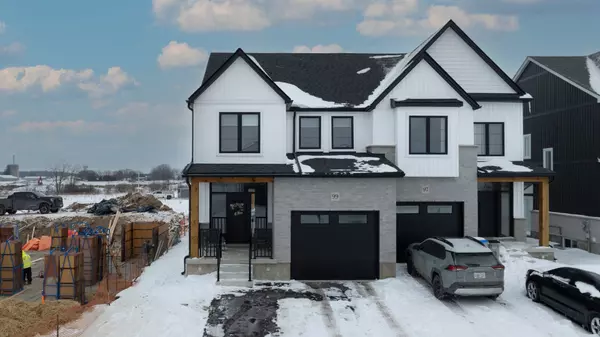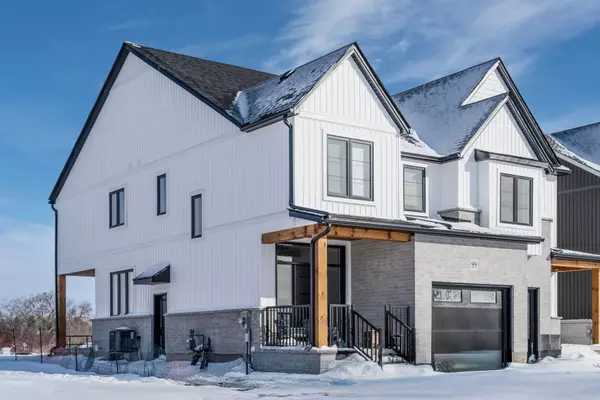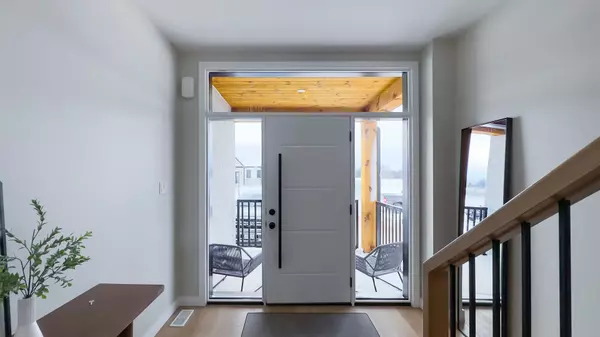99 Clayton ST Perth, ON N0M 1N0
UPDATED:
01/13/2025 06:37 PM
Key Details
Property Type Multi-Family
Sub Type Semi-Detached
Listing Status Active
Purchase Type For Sale
Approx. Sqft 1500-2000
MLS Listing ID X11920798
Style 2-Storey
Bedrooms 4
Tax Year 2024
Property Description
Location
Province ON
County Perth
Community 65 - Town Of Mitchell
Area Perth
Zoning R3-1
Region 65 - Town of Mitchell
City Region 65 - Town of Mitchell
Rooms
Family Room Yes
Basement Unfinished, Separate Entrance
Kitchen 1
Interior
Interior Features Air Exchanger, Auto Garage Door Remote, Sump Pump
Cooling Central Air
Inclusions Current light fixtures, window coverings, washing machine, clothes dryer, fridge, stove, dishwasher, microwave, exhaust hood, 2 wall sconces in living room on main floor
Exterior
Exterior Feature Lighting, Porch, Deck
Parking Features Private Double
Garage Spaces 3.0
Pool None
Roof Type Asphalt Shingle
Lot Frontage 29.7
Lot Depth 147.82
Total Parking Spaces 3
Building
Foundation Poured Concrete
Others
Security Features Smoke Detector,Carbon Monoxide Detectors
Managing Broker
+1(416) 300-8540 | admin@pitopi.com



