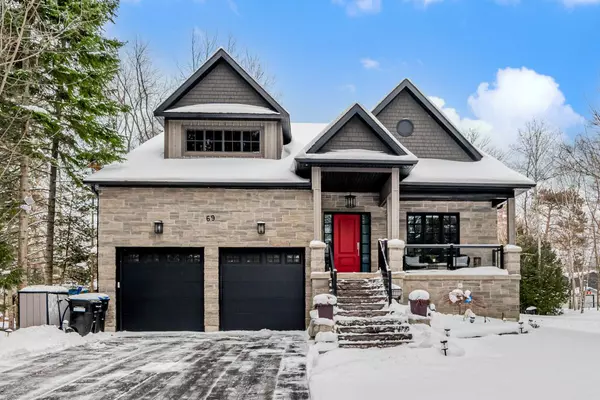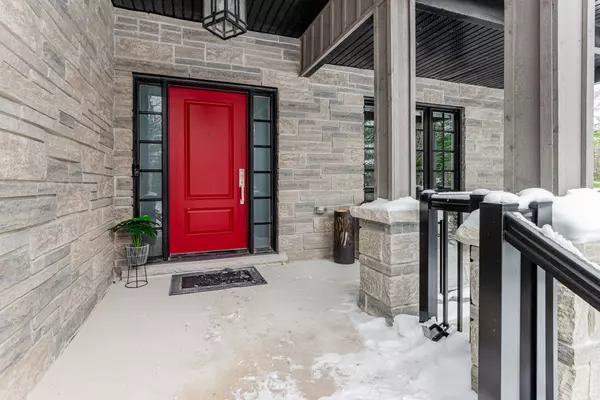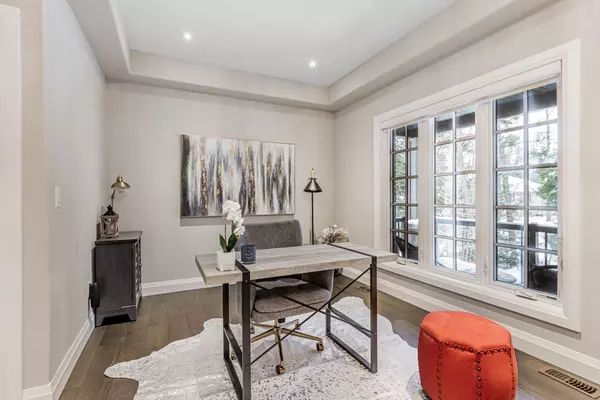69 34th ST N Simcoe, ON L9Z 2C2
UPDATED:
01/13/2025 06:24 PM
Key Details
Property Type Single Family Home
Sub Type Detached
Listing Status Active
Purchase Type For Sale
MLS Listing ID S11920640
Style Bungaloft
Bedrooms 5
Annual Tax Amount $6,708
Tax Year 2024
Property Description
Location
Province ON
County Simcoe
Community Wasaga Beach
Area Simcoe
Zoning R1
Region Wasaga Beach
City Region Wasaga Beach
Rooms
Family Room Yes
Basement Finished, Separate Entrance
Kitchen 2
Separate Den/Office 2
Interior
Interior Features Water Softener, Air Exchanger, Countertop Range
Cooling Central Air
Fireplaces Type Family Room
Exterior
Exterior Feature Deck, Hot Tub, Landscape Lighting
Parking Features Private Double
Garage Spaces 8.0
Pool None
View Clear
Roof Type Asphalt Shingle
Lot Frontage 60.0
Lot Depth 175.0
Total Parking Spaces 8
Building
Foundation Poured Concrete
Managing Broker
+1(416) 300-8540 | admin@pitopi.com



