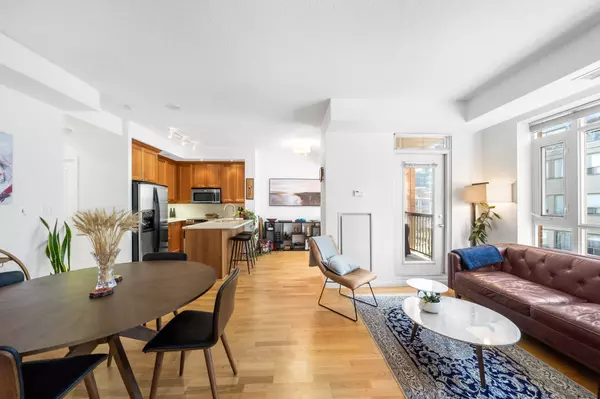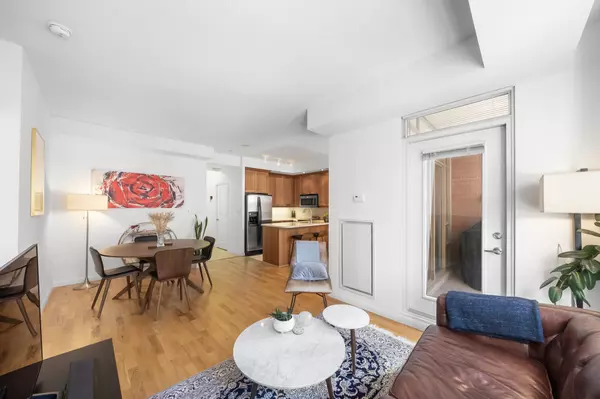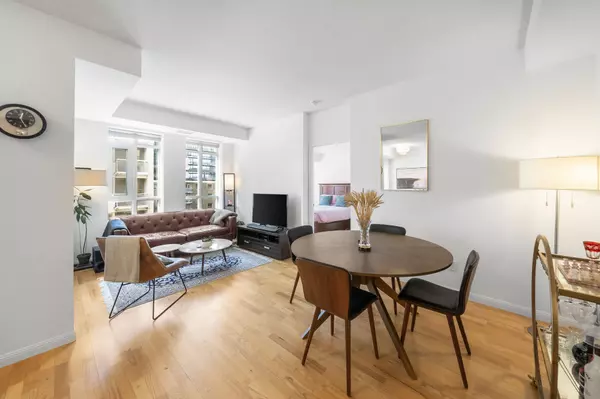900 Mount Pleasant RD #426 Toronto, ON M4P 3J9
UPDATED:
01/13/2025 05:17 PM
Key Details
Property Type Condo
Sub Type Condo Apartment
Listing Status Active
Purchase Type For Sale
Approx. Sqft 700-799
MLS Listing ID C11920448
Style Apartment
Bedrooms 2
HOA Fees $814
Annual Tax Amount $3,261
Tax Year 2024
Property Description
Location
Province ON
County Toronto
Community Mount Pleasant West
Area Toronto
Region Mount Pleasant West
City Region Mount Pleasant West
Rooms
Family Room No
Basement None
Kitchen 1
Separate Den/Office 1
Interior
Interior Features Storage Area Lockers, Carpet Free
Cooling Central Air
Inclusions Existing S/S Appliances - Fridge, Stove, Dishwasher and Microwave. Washer/Dryer, All Window Coverings And ELFs. One Parking Space and One Locker Included.
Laundry Ensuite
Exterior
Parking Features Underground
Garage Spaces 1.0
Exposure West
Total Parking Spaces 1
Building
Locker Owned
Others
Pets Allowed Restricted
Managing Broker
+1(416) 300-8540 | admin@pitopi.com



