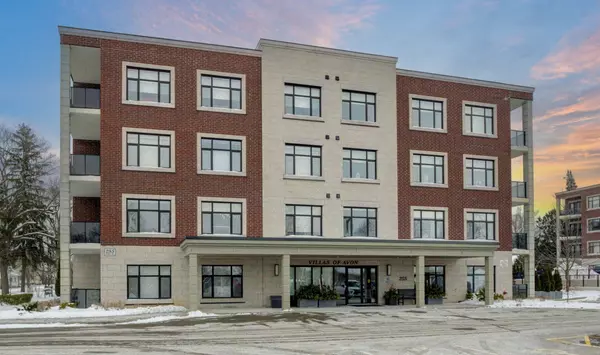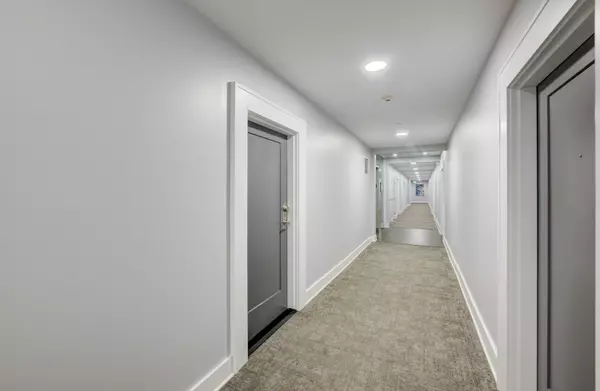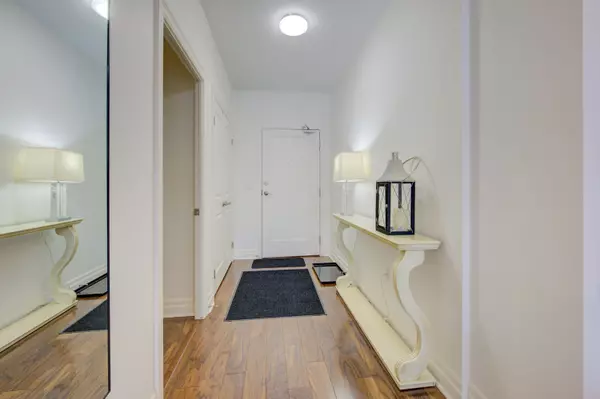255 John ST N #213 Perth, ON N5A 0G7
First Fully Rewarding Licensed Brokerage | Proudly Canadian
PiToPi
admin@pitopi.com +1(416) 300-8540UPDATED:
01/13/2025 04:44 PM
Key Details
Property Type Condo
Sub Type Condo Apartment
Listing Status Active
Purchase Type For Sale
Approx. Sqft 1200-1399
MLS Listing ID X11920503
Style Apartment
Bedrooms 3
HOA Fees $596
Annual Tax Amount $5,665
Tax Year 2024
Property Description
Location
Province ON
County Perth
Community Stratford
Area Perth
Zoning R2
Region Stratford
City Region Stratford
Rooms
Family Room Yes
Basement None
Kitchen 1
Separate Den/Office 1
Interior
Interior Features Auto Garage Door Remote, Carpet Free, Guest Accommodations, On Demand Water Heater, Primary Bedroom - Main Floor, Storage, In-Law Capability
Cooling Central Air
Fireplaces Number 1
Fireplaces Type Electric, Living Room
Inclusions Built-in Microwave, Dishwasher, Dryer, Garage Door Opener, Refrigerator, Stove, Washer
Laundry Laundry Closet, In-Suite Laundry
Exterior
Exterior Feature Landscaped, Lighting, Controlled Entry, Year Round Living, Privacy, Built-In-BBQ, Porch Enclosed
Parking Features Underground
Garage Spaces 1.0
Amenities Available Exercise Room, Guest Suites, Gym, Party Room/Meeting Room, Visitor Parking
View Trees/Woods
Roof Type Flat,Tar and Gravel
Exposure North East
Total Parking Spaces 1
Building
Locker None
Others
Pets Allowed Restricted
Managing Broker
+1(416) 300-8540 | admin@pitopi.com



