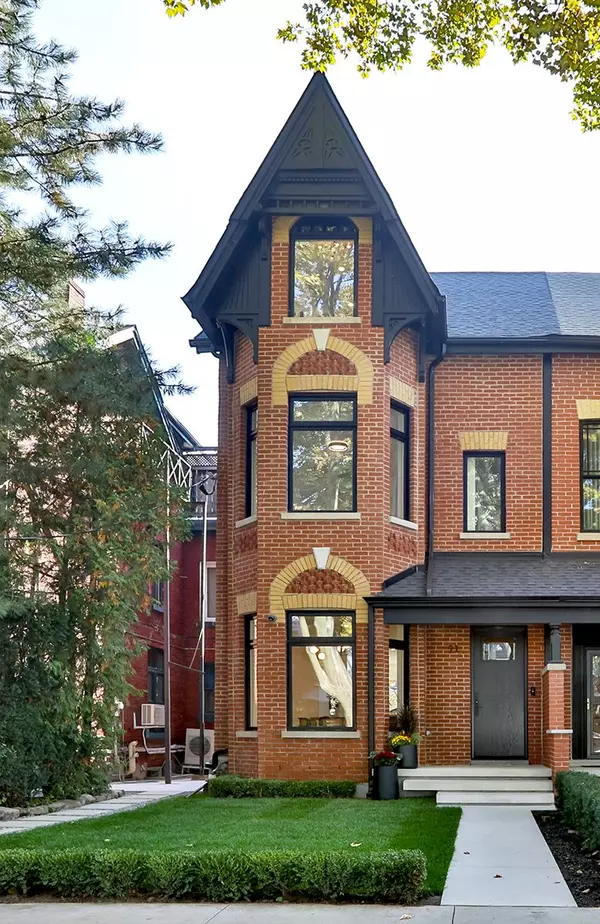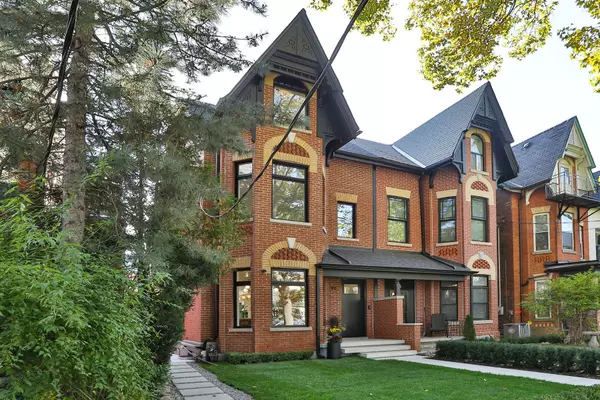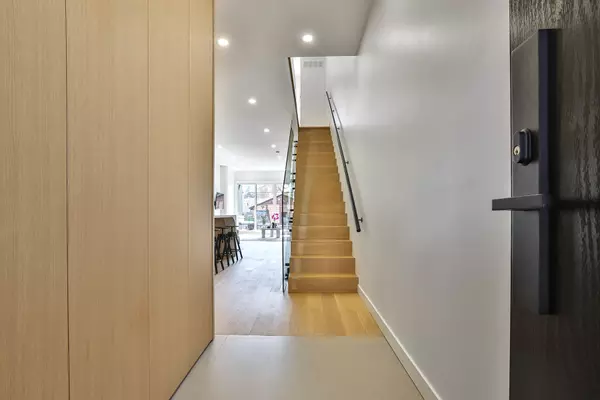91 Willcocks ST Toronto, ON M5S 1C9
UPDATED:
01/13/2025 04:29 PM
Key Details
Property Type Multi-Family
Sub Type Semi-Detached
Listing Status Active
Purchase Type For Sale
Approx. Sqft 2500-3000
MLS Listing ID C11920433
Style 3-Storey
Bedrooms 6
Annual Tax Amount $8,869
Tax Year 2024
Property Description
Location
Province ON
County Toronto
Community University
Area Toronto
Region University
City Region University
Rooms
Family Room Yes
Basement Finished with Walk-Out, Separate Entrance
Kitchen 1
Separate Den/Office 2
Interior
Interior Features Sump Pump, Water Heater Owned
Cooling Central Air
Fireplaces Number 2
Fireplaces Type Family Room
Inclusions 36" Wolf Range, 36" Fisher Paykel Refrigerator, Panasonic B/I Microvave, LG Washe/Dryer, Navien Tankless HWT, 2 Furnaces And Ac, All ElF, All GBE
Exterior
Parking Features Lane
Garage Spaces 2.0
Pool None
View Skyline
Roof Type Asphalt Shingle
Lot Frontage 20.5
Lot Depth 120.0
Total Parking Spaces 2
Building
Foundation Concrete
Others
Security Features Security System,Carbon Monoxide Detectors,Smoke Detector
Managing Broker
+1(416) 300-8540 | admin@pitopi.com



