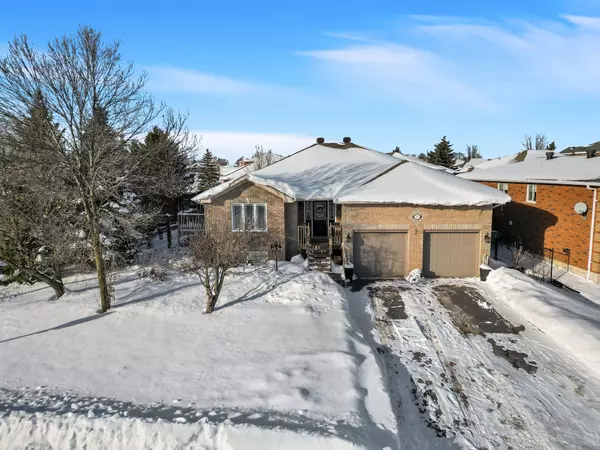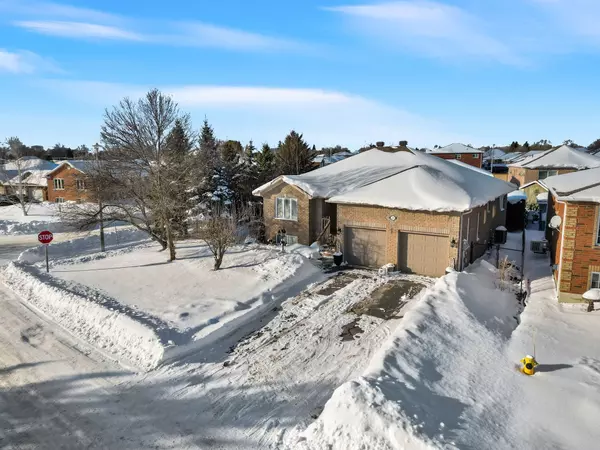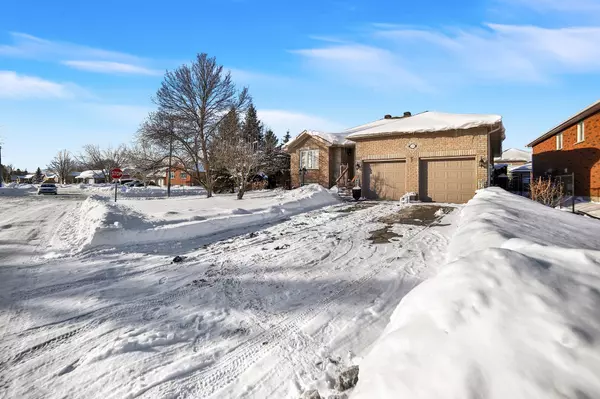24 Graham ST Simcoe, ON L0L 1P0
UPDATED:
01/13/2025 04:28 PM
Key Details
Property Type Single Family Home
Sub Type Detached
Listing Status Active
Purchase Type For Sale
Approx. Sqft 1100-1500
MLS Listing ID S11920427
Style Bungalow-Raised
Bedrooms 5
Annual Tax Amount $3,229
Tax Year 2024
Property Description
Location
Province ON
County Simcoe
Community Elmvale
Area Simcoe
Zoning D
Region Elmvale
City Region Elmvale
Rooms
Family Room No
Basement Finished, Full
Main Level Bedrooms 1
Kitchen 1
Separate Den/Office 3
Interior
Interior Features Air Exchanger, Auto Garage Door Remote, Sump Pump, Water Heater
Cooling Central Air
Fireplaces Number 1
Fireplaces Type Natural Gas
Inclusions Dishwasher, Dryer, Garage Door Opener, Refrigerator, Stove, Washer, Window Coverings, Light Fixtures
Exterior
Exterior Feature Deck, Patio
Parking Features Private Double
Garage Spaces 6.0
Pool None
Roof Type Asphalt Shingle
Lot Frontage 86.02
Lot Depth 82.68
Total Parking Spaces 6
Building
Lot Description Irregular Lot
Foundation Poured Concrete
Others
Senior Community Yes
Managing Broker
+1(416) 300-8540 | admin@pitopi.com



