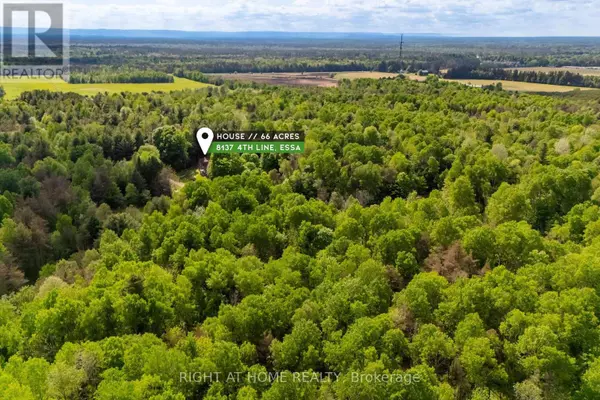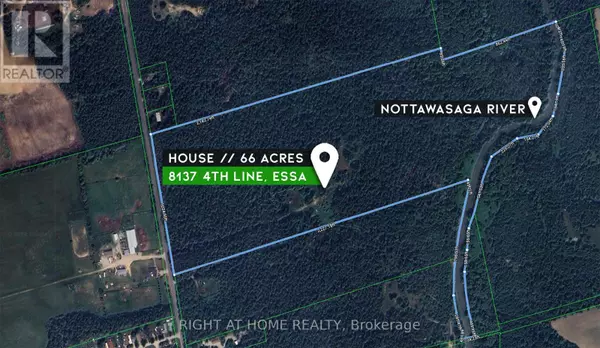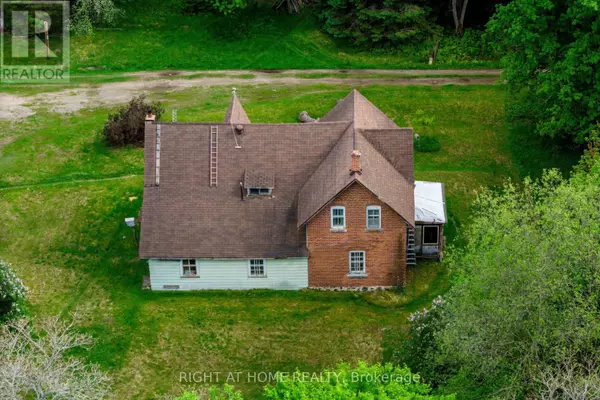See all 9 photos
$1,999,900
Est. payment /mo
4 BD
1 BA
New
8137 4TH LINE Essa, ON L3W0S5
REQUEST A TOUR If you would like to see this home without being there in person, select the "Virtual Tour" option and your agent will contact you to discuss available opportunities.
In-PersonVirtual Tour
First Fully Rewarding Licensed Brokerage | Proudly Canadian
PiToPi
admin@pitopi.com +1(416) 300-8540UPDATED:
Key Details
Property Type Single Family Home
Sub Type Freehold
Listing Status Active
Purchase Type For Sale
Subdivision Rural Essa
MLS® Listing ID N11919916
Bedrooms 4
Originating Board Toronto Regional Real Estate Board
Property Description
66-Acre Riverside Property Endless Potential for Your Dream Home.Nestled along the serene and picturesque Nottawasaga River, this expansive 66-acre property offers a rare opportunity to create something truly spectacular. Whether you're seeking a tranquil retreat or a grand vision, the possibilities are endless.The current home on the property is in need of renovation, providing you with a blank canvas to design your perfect living space. Being sold ""as is,"" this home offers a unique chance for those with vision to transform it into a personalized sanctuary.Key Features:66 acres of peaceful, unspoiled land, perfect for farming, recreation, or development.Riverside frontage along the Nottawasaga River to enjoy breathtaking views and direct access to nature.Tranquil and private setting ideal for relaxation or outdoor pursuits.Amazing potential to create a truly remarkable custom home or retreat.This is an exceptional opportunity to invest in a once-in-a-lifetime property in a quiet, natural setting. Don't miss your chance to turn your dreams into reality! Please do not walk the property without an appointment. (id:24570)
Location
Province ON
Rooms
Extra Room 1 Second level 3.3 m X 5.18 m Primary Bedroom
Extra Room 2 Second level 3.66 m X 4.29 m Bedroom
Extra Room 3 Second level 2.79 m X 4.27 m Bedroom
Extra Room 4 Second level 2.77 m X 4.09 m Bedroom
Extra Room 5 Second level Measurements not available Bathroom
Extra Room 6 Main level 4.88 m X 5.61 m Living room
Interior
Heating Other
Exterior
Parking Features Yes
View Y/N No
Total Parking Spaces 12
Private Pool No
Building
Story 2
Sewer Septic System
Others
Ownership Freehold
First Fully Rewarding Licensed Brokerage | Proudly Canadian
Managing Broker
+1(416) 300-8540 | admin@pitopi.com




