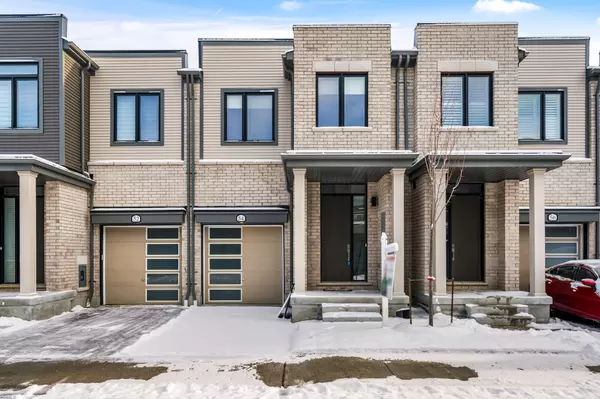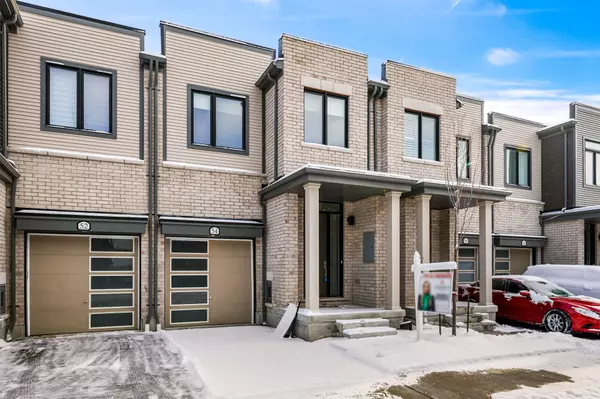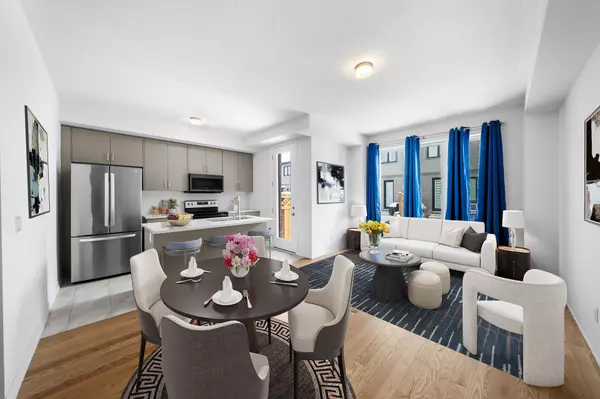See all 28 photos
$748,000
Est. payment /mo
3 BD
3 BA
New
54 Sorbara WAY Whitby, ON L1M 1Y1
REQUEST A TOUR If you would like to see this home without being there in person, select the "Virtual Tour" option and your agent will contact you to discuss available opportunities.
In-PersonVirtual Tour
First Fully Rewarding Licensed Brokerage | Proudly Canadian
PiToPi
admin@pitopi.com +1(416) 300-8540UPDATED:
01/14/2025 07:26 PM
Key Details
Property Type Townhouse
Sub Type Att/Row/Townhouse
Listing Status Active
Purchase Type For Sale
MLS Listing ID E11920287
Style 2-Storey
Bedrooms 3
Annual Tax Amount $5,773
Tax Year 2024
Property Description
***Discover the perfect blend of modern design and everyday convenience in this stunning three-story, three-bedroom townhouse, thoughtfully crafted for contemporary living. Boasting a bright and airy open-concept layout, the main floor seamlessly connect the living room, dining area, and kitchen ideal for both entertaining and everyday comfort. A spacious and convenient garage adds practicality, making day-to-day life hassle-free, while the multiple floors and distinct living areas provide flexibility and privacy for every member of the household. This home is perfect for a young family seeking ample space, comfort, and a stylish retreat to call their own***NEW townhome modern and stylish home that exudes contemporary charm***Offering 3 spacious bedrooms and 3 bathrooms, this home is designed with a functional open-concept layout and impressive 9-foot ceilings that create an airy and inviting atmosphere. The kitchen is equipped with sleek stainless steel appliances. The primary bedroom provides a serene escape with its walk-in closet and spa-like 5-piece ensuite. Two additional bedrooms offer plenty of space for family or guests, and the second-floor laundry ensures everyday convenience. Situated in a sought-after neighborhood close to transit, Highway 407, and Highway 7, this home is perfect for families or savvy investors. **Full basement, tons of poetenial**This gorgeous townhouse has Tarion warranty is in place for peace of mind. *virtual staged*
Location
Province ON
County Durham
Community Brooklin
Area Durham
Region Brooklin
City Region Brooklin
Rooms
Family Room No
Basement Full
Kitchen 1
Interior
Interior Features Other
Cooling Central Air
Fireplace No
Heat Source Gas
Exterior
Parking Features Private
Garage Spaces 1.0
Pool None
Roof Type Shingles
Lot Depth 79.46
Total Parking Spaces 2
Building
Foundation Concrete
Listed by SOLTANIAN REAL ESTATE INC.
First Fully Rewarding Licensed Brokerage | Proudly Canadian
Managing Broker
+1(416) 300-8540 | admin@pitopi.com



