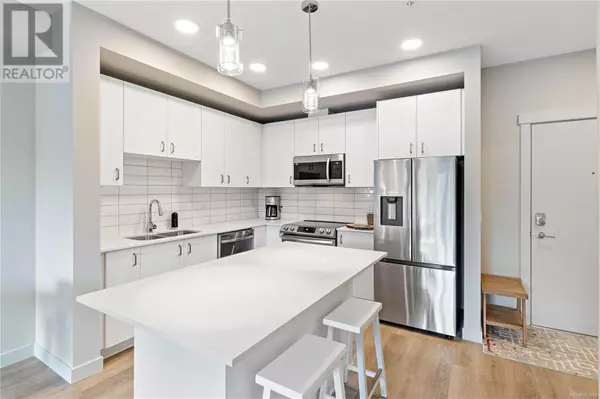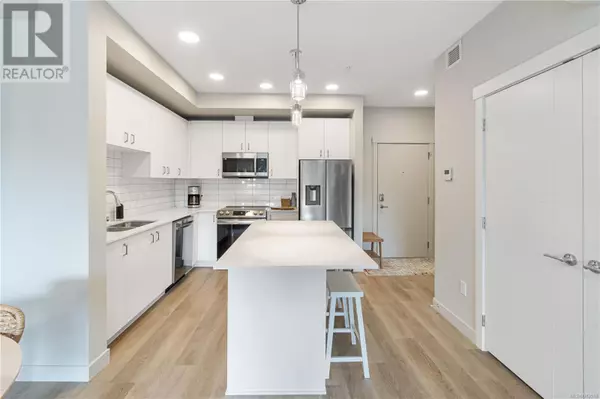140 Jensen AVE West #206 Parksville, BC V9P0H7
First Fully Rewarding Licensed Brokerage | Proudly Canadian
PiToPi
admin@pitopi.com +1(416) 300-8540UPDATED:
Key Details
Property Type Condo
Sub Type Strata
Listing Status Active
Purchase Type For Sale
Square Footage 706 sqft
Price per Sqft $566
Subdivision Parksville
MLS® Listing ID 983518
Bedrooms 1
Condo Fees $171/mo
Originating Board Victoria Real Estate Board
Year Built 2023
Lot Size 646 Sqft
Acres 646.0
Property Description
Location
Province BC
Zoning Residential
Rooms
Extra Room 1 Main level 6 ft X 10 ft Balcony
Extra Room 2 Main level 12 ft X 9 ft Living room
Extra Room 3 Main level 11 ft X 10 ft Bedroom
Extra Room 4 Main level 12 ft X 10 ft Dining room
Extra Room 5 Main level 4 ft X 3 ft Laundry room
Extra Room 6 Main level 12 ft X 9 ft Kitchen
Interior
Heating Heat Pump
Cooling Air Conditioned
Exterior
Parking Features No
Community Features Pets Allowed With Restrictions, Family Oriented
View Y/N No
Total Parking Spaces 1
Private Pool No
Others
Ownership Strata
Acceptable Financing Monthly
Listing Terms Monthly
Managing Broker
+1(416) 300-8540 | admin@pitopi.com




