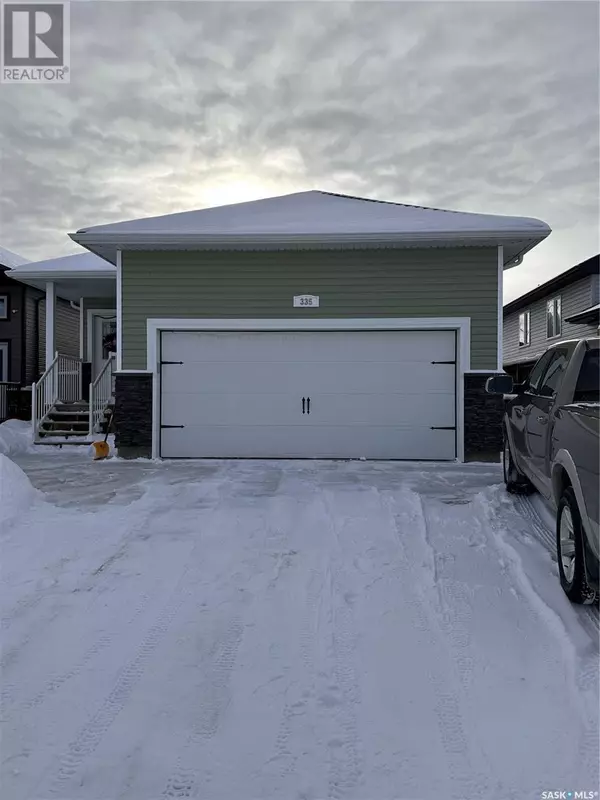335 LABINE CRESCENT Saskatoon, SK S7L4Z8
OPEN HOUSE
Wed Jan 15, 4:30pm - 6:30pm
UPDATED:
Key Details
Property Type Single Family Home
Sub Type Freehold
Listing Status Active
Purchase Type For Sale
Square Footage 1,012 sqft
Price per Sqft $414
Subdivision Kensington
MLS® Listing ID SK992758
Style Bungalow
Bedrooms 2
Originating Board Saskatchewan REALTORS® Association
Year Built 2015
Lot Size 4,374 Sqft
Acres 4374.0
Property Description
Location
Province SK
Rooms
Extra Room 1 Basement Measurements not available Laundry room
Extra Room 2 Main level 20'4 x 12'2 Living room
Extra Room 3 Main level 12'4 x 7'6 Dining room
Extra Room 4 Main level 12'4 x 8'4 Kitchen
Extra Room 5 Main level Measurements not available 4pc Bathroom
Extra Room 6 Main level 13 ft X 11 ft Bedroom
Interior
Heating Forced air,
Cooling Central air conditioning
Exterior
Parking Features Yes
Fence Fence
View Y/N No
Private Pool No
Building
Lot Description Lawn, Garden Area
Story 1
Architectural Style Bungalow
Others
Ownership Freehold
Managing Broker
+1(416) 300-8540 | admin@pitopi.com




