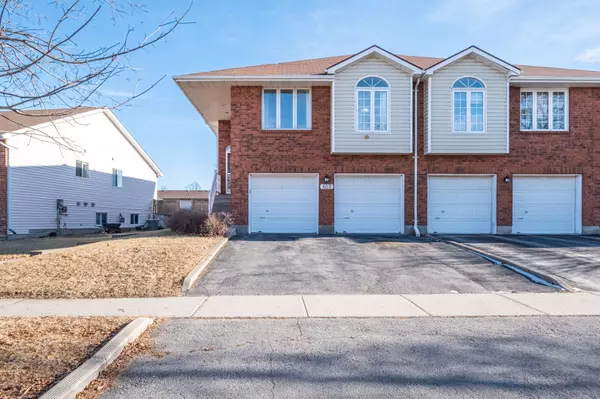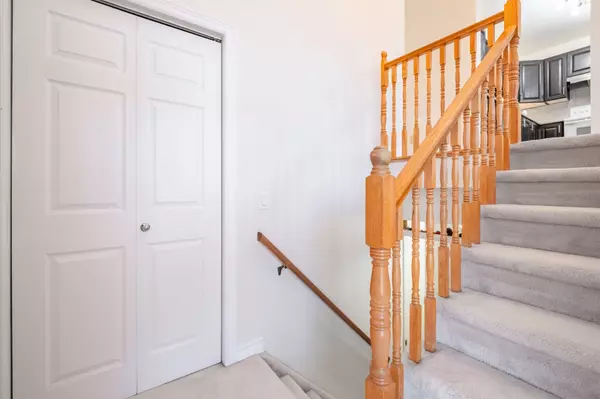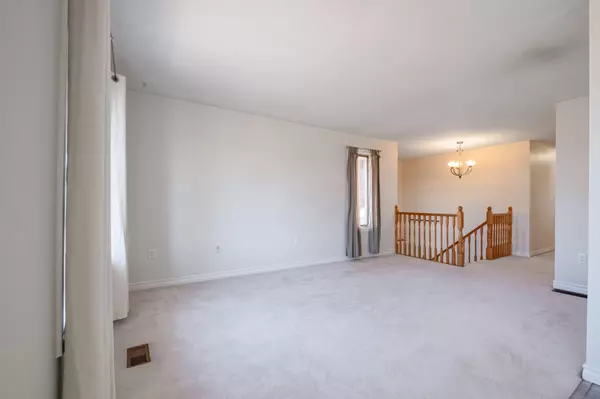See all 31 photos
$569,900
Est. payment /mo
3 BD
2 BA
New
657 Barnsley CRES Frontenac, ON K7M 8X4
REQUEST A TOUR If you would like to see this home without being there in person, select the "Virtual Tour" option and your agent will contact you to discuss available opportunities.
In-PersonVirtual Tour
UPDATED:
01/13/2025 10:24 PM
Key Details
Property Type Multi-Family
Sub Type Semi-Detached
Listing Status Active
Purchase Type For Sale
MLS Listing ID X11920196
Style 2-Storey
Bedrooms 3
Annual Tax Amount $3,728
Tax Year 2024
Property Description
Welcome to your new home! This bright and inviting 3-bedroom, 2-bathroom "super" semi-detached home is perfectly located in Kingston's sought-after West End. As you step up into your main living space, you will be greeted by the bright, spacious living and dining area just off of the large, well-equipped kitchen - an ideal layout for both family living and entertaining guests. Large windows throughout ensure an abundance of natural light, creating a warm and welcoming atmosphere.The fully finished lower level adds even more living space, complete with a convenient walkout to the fully fenced backyard. Recently updated with stylish luxury vinyl plank flooring, this versatile space could serve as a recreation room, home office, or additional family room perfect for any lifestyle. Other standout features include double closets in the Primary bedroom, a double-car garage with direct inside access to the home, offering plenty of parking and extra storage space. Outside, the private, fully fenced yard is perfect for children, pets, or gardening, providing a peaceful retreat just steps from your door. Located just minutes from Lemoine Point Conservation Area, The Landings Golf Course, Schools, Parks, Public transit, and a wide range of amenities, this home offers the perfect balance of suburban serenity and urban convenience. Don't miss the opportunity to make this wonderful property yours!
Location
Province ON
County Frontenac
Community City Southwest
Area Frontenac
Region City SouthWest
City Region City SouthWest
Rooms
Family Room Yes
Basement Finished with Walk-Out
Kitchen 1
Interior
Interior Features Auto Garage Door Remote, Water Heater
Cooling Central Air
Inclusions Fridge, Stove, Dishwasher, Washer, Dryer
Exterior
Parking Features Inside Entry
Garage Spaces 4.0
Pool None
Roof Type Asphalt Shingle
Lot Frontage 37.4
Lot Depth 131.56
Total Parking Spaces 4
Building
Foundation Concrete Block
Listed by SUTTON GROUP-MASTERS REALTY INC., BROKERAGE
First Fully Rewarding Licensed Brokerage | Proudly Canadian
Managing Broker
+1(416) 300-8540 | admin@pitopi.com



