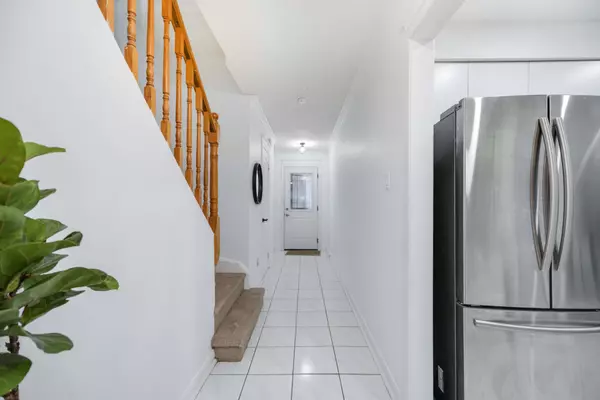See all 24 photos
$1,070,000
Est. payment /mo
3 BD
2 BA
New
42 Galbraith CRES Markham, ON L3S 1K1
REQUEST A TOUR If you would like to see this home without being there in person, select the "Virtual Tour" option and your agent will contact you to discuss available opportunities.
In-PersonVirtual Tour
UPDATED:
01/13/2025 03:13 PM
Key Details
Property Type Single Family Home
Sub Type Detached
Listing Status Active
Purchase Type For Sale
MLS Listing ID N11920153
Style 2-Storey
Bedrooms 3
Annual Tax Amount $3,769
Tax Year 2024
Property Description
Amazing Location! Attention Small Families, First-Time Home Buyers, and Investors! This beautiful detached linked home, located in a prime Markham location on a quiet crescent, is surrounded by million-dollar homes. This home boasts numerous upgrades, including brand new bathrooms, newer garage door, newer front door, and freshly painted interiors. Finished Basement with new floors and custom built in cabinets, ideal space for a home office, rec room and has potential to add 3rd bathroom. Enjoy the enclosed backyard with a deck, perfect for outdoor relaxation, and take advantage of the no sidewalk for added convenience and extra parking with 2 driveway spots. The home is situated in a top-ranking school zone, and is close to Highway 407 for easy commuting. Live in prime Markham, must see! *Linked Property*
Location
Province ON
County York
Community Milliken Mills East
Area York
Region Milliken Mills East
City Region Milliken Mills East
Rooms
Family Room No
Basement Finished
Kitchen 1
Separate Den/Office 1
Interior
Interior Features None
Cooling Central Air
Fireplace No
Heat Source Gas
Exterior
Parking Features Private
Garage Spaces 2.0
Pool None
Roof Type Shingles
Lot Depth 114.31
Total Parking Spaces 3
Building
Unit Features Hospital,Library,School
Foundation Concrete
Listed by RE/MAX REALTRON REALTY INC.
First Fully Rewarding Licensed Brokerage | Proudly Canadian
Managing Broker
+1(416) 300-8540 | admin@pitopi.com



