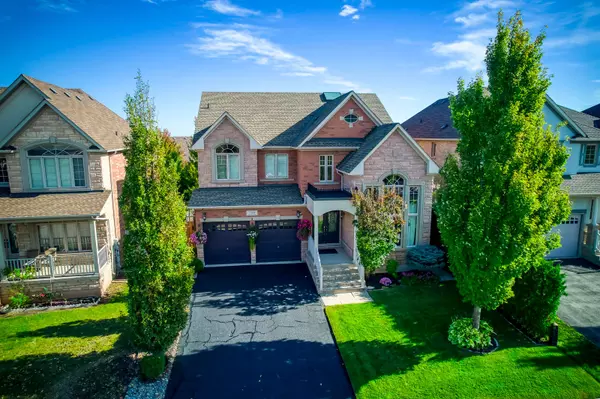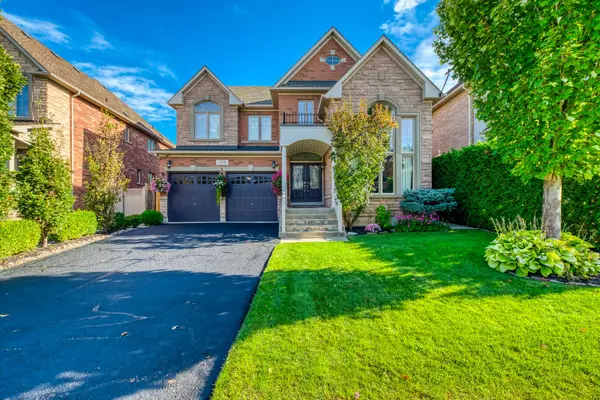2369 Awenda DR Halton, ON L6H 7R6
UPDATED:
01/13/2025 01:55 PM
Key Details
Property Type Single Family Home
Sub Type Detached
Listing Status Active
Purchase Type For Sale
Approx. Sqft 3500-5000
MLS Listing ID W11919899
Style 2-Storey
Bedrooms 4
Annual Tax Amount $11,618
Tax Year 2024
Property Description
Location
Province ON
County Halton
Community 1009 - Jc Joshua Creek
Area Halton
Region 1009 - JC Joshua Creek
City Region 1009 - JC Joshua Creek
Rooms
Family Room Yes
Basement Finished, Walk-Out
Kitchen 1
Interior
Interior Features Central Vacuum
Cooling Central Air
Inclusions All Light Fixtures, All Window Coverings, Refrigerator, B/I Induction Glass Cooktop, B/I Oven, B/I Dishwasher, M/W, Bar Fridge, Washer & Dryer, Bsmt Refrigerator, Bsmt TV & Mount, C/Vac & Attachments, 2 AGDOs, Security System Hardware, Pool Equipment
Exterior
Parking Features Private
Garage Spaces 6.0
Pool Inground
Roof Type Shingles
Lot Frontage 47.21
Lot Depth 118.11
Total Parking Spaces 6
Building
Foundation Unknown
Managing Broker
+1(416) 300-8540 | admin@pitopi.com



