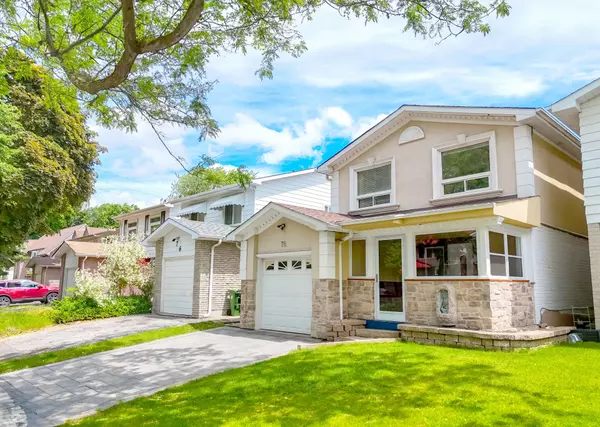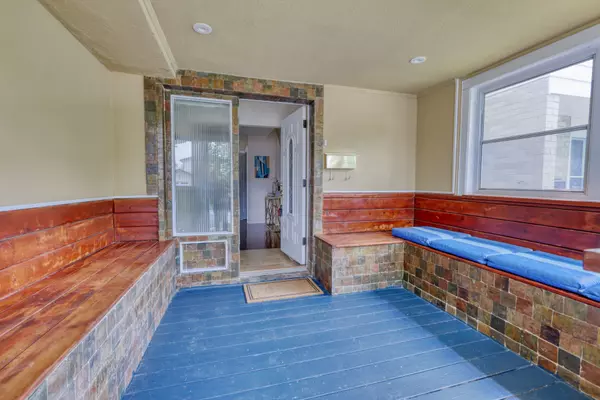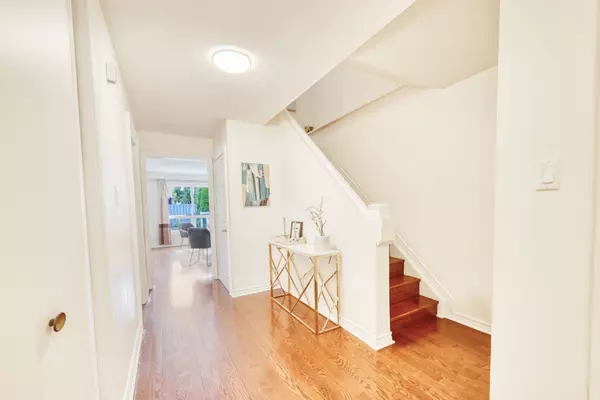See all 30 photos
$998,000
Est. payment /mo
5 BD
3 BA
New
78 Ashridge DR Toronto E07, ON M1V 1P2
REQUEST A TOUR If you would like to see this home without being there in person, select the "Virtual Tour" option and your advisor will contact you to discuss available opportunities.
In-PersonVirtual Tour
UPDATED:
01/14/2025 04:25 AM
Key Details
Property Type Single Family Home
Sub Type Free
Listing Status Active
Purchase Type For Sale
MLS Listing ID E11919757
Style 2-Storey
Bedrooms 5
Annual Tax Amount $4,317
Tax Year 2024
Property Description
Gorgeous updated 4 +1 Large-Bedroom Family home located in the high-demand Agincourt North community, within Top Rated School Zone | A Unique home with a Stucco and Stone Exterior finish. Covered Front Porch, Updated Kitchen, Breakfast Bar in Living Room, Updated Bathroom, Potlights, Hardwood Floor, Solid Wood Stair-case | The Spacious Basement Includes an Additional Kitchen, Bedroom + Den & Full Bathroom, Offering Excellent an In-Law Suite. | Pride Of Ownership Is Evident Throughout This Meticulously Maintained Home. | New stone pavers Driveway | Enjoy Easy Access To Highways, Shopping Centers, And Parks, Making Daily Errands And Weekend Activities A Breeze | The Walk-Out To The Private and Landscaped Backyard Offers A Seamless Transition To Outdoor Living, Ideal For Entertaining Or Unwinding | Don't Miss This Opportunity to Own A Move in Ready and Functional Home! | ***Motivated Seller.
Location
Province ON
County Toronto
Rooms
Basement Finished
Kitchen 2
Interior
Interior Features Carpet Free
Cooling Central Air
Inclusions Steps to TTC, Hwy's Restaurants, Schools, Parks, Library, And Woodside-Mall.
Exterior
Exterior Feature Porch Enclosed, Deck
Parking Features Attached
Garage Spaces 4.0
Pool None
Roof Type Asphalt Shingle
Building
Foundation Concrete
Lited by CENTURY 21 EMPIRE REALTY INC
First Fully Rewarding Licensed Brokerage | Proudly Canadian
Managing Broker
+1(416) 300-8540 | admin@pitopi.com



